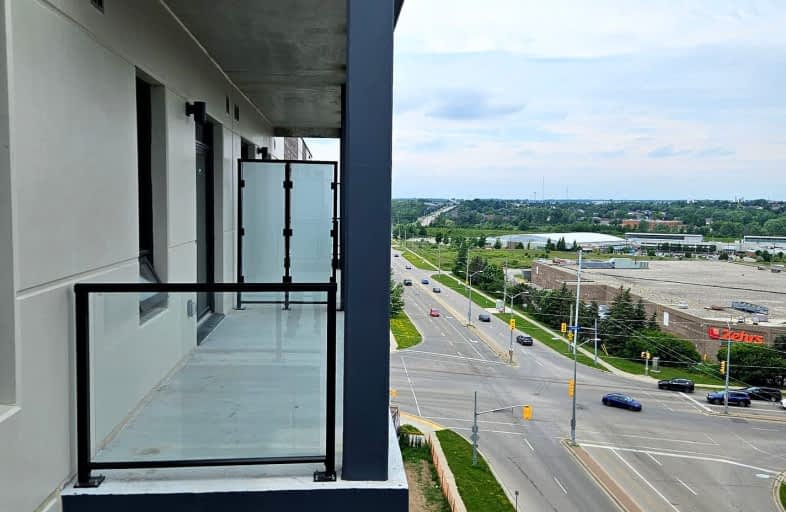Somewhat Walkable
- Some errands can be accomplished on foot.
Some Transit
- Most errands require a car.
Somewhat Bikeable
- Most errands require a car.

Gateway Drive Public School
Elementary: PublicSt Francis of Assisi Catholic School
Elementary: CatholicSt Peter Catholic School
Elementary: CatholicWestwood Public School
Elementary: PublicTaylor Evans Public School
Elementary: PublicMitchell Woods Public School
Elementary: PublicSt John Bosco Catholic School
Secondary: CatholicCollege Heights Secondary School
Secondary: PublicOur Lady of Lourdes Catholic School
Secondary: CatholicGuelph Collegiate and Vocational Institute
Secondary: PublicCentennial Collegiate and Vocational Institute
Secondary: PublicJohn F Ross Collegiate and Vocational Institute
Secondary: Public-
Castlebury Park
50 Castlebury Dr, Guelph ON 1.56km -
Centennial Park
Municipal St, Guelph ON N1G 0C3 3.1km -
Dovercliffe Park
Ontario 3.17km
-
TD Bank Financial Group
963 Paisley Rd, Guelph ON N1K 1X6 0.42km -
Scotiabank
950 Paisley Rd (Paisley & Imperial), Guelph ON N1K 0A6 0.51km -
TD Canada Trust Branch & ATM
170 Silvercreek Pky N, Guelph ON N1H 7P7 2.26km








