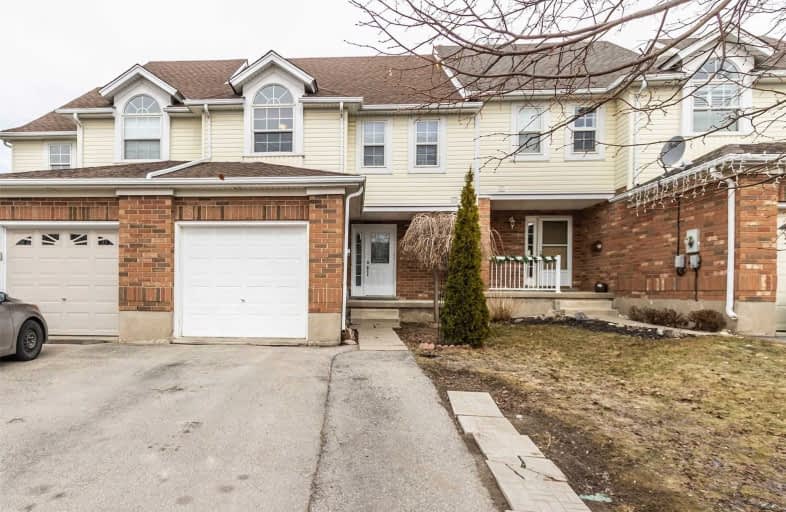
Sacred HeartCatholic School
Elementary: Catholic
2.26 km
Ottawa Crescent Public School
Elementary: Public
1.76 km
William C. Winegard Public School
Elementary: Public
0.17 km
St John Catholic School
Elementary: Catholic
1.10 km
Ken Danby Public School
Elementary: Public
0.59 km
Holy Trinity Catholic School
Elementary: Catholic
0.49 km
St John Bosco Catholic School
Secondary: Catholic
3.36 km
Our Lady of Lourdes Catholic School
Secondary: Catholic
4.13 km
St James Catholic School
Secondary: Catholic
1.09 km
Guelph Collegiate and Vocational Institute
Secondary: Public
3.87 km
Centennial Collegiate and Vocational Institute
Secondary: Public
5.25 km
John F Ross Collegiate and Vocational Institute
Secondary: Public
1.97 km








