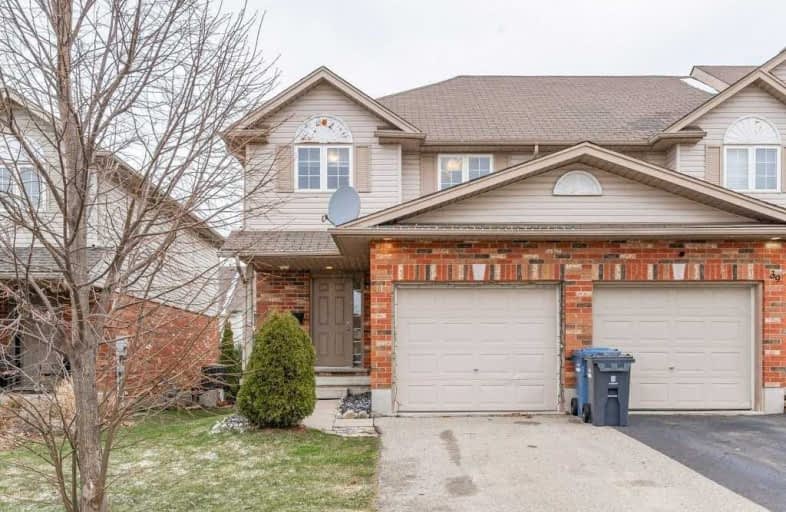
Ottawa Crescent Public School
Elementary: Public
1.89 km
John Galt Public School
Elementary: Public
2.15 km
William C. Winegard Public School
Elementary: Public
0.42 km
St John Catholic School
Elementary: Catholic
1.31 km
Ken Danby Public School
Elementary: Public
0.32 km
Holy Trinity Catholic School
Elementary: Catholic
0.23 km
St John Bosco Catholic School
Secondary: Catholic
3.61 km
Our Lady of Lourdes Catholic School
Secondary: Catholic
4.32 km
St James Catholic School
Secondary: Catholic
1.31 km
Guelph Collegiate and Vocational Institute
Secondary: Public
4.10 km
Centennial Collegiate and Vocational Institute
Secondary: Public
5.52 km
John F Ross Collegiate and Vocational Institute
Secondary: Public
2.10 km







