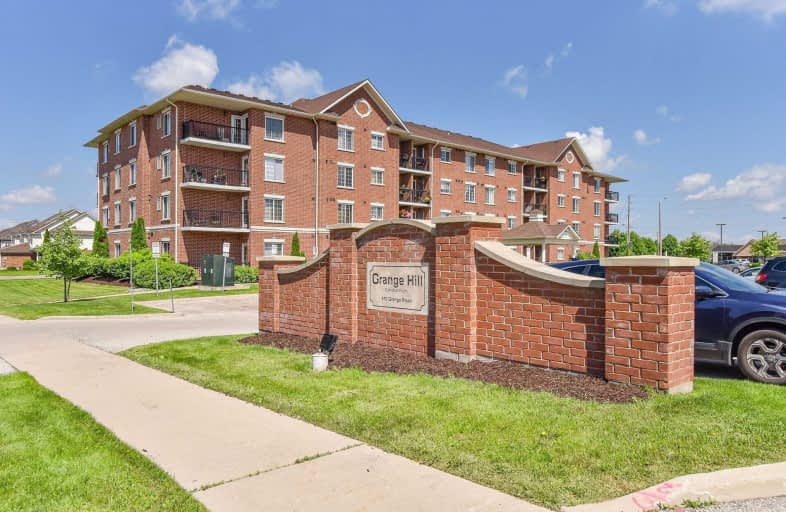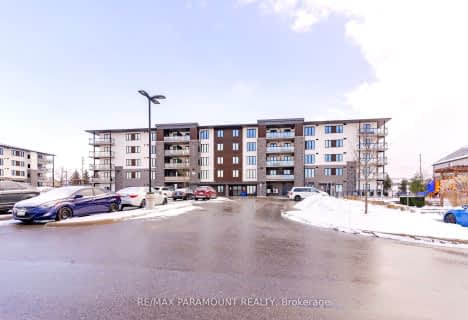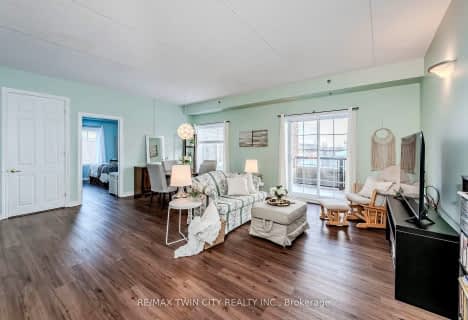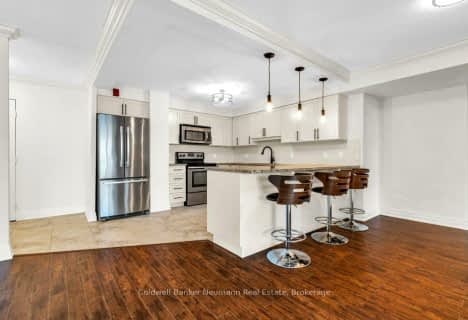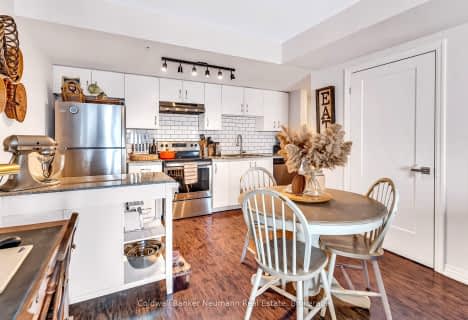Very Walkable
- Most errands can be accomplished on foot.
Some Transit
- Most errands require a car.
Somewhat Bikeable
- Most errands require a car.

Sacred HeartCatholic School
Elementary: CatholicOttawa Crescent Public School
Elementary: PublicWilliam C. Winegard Public School
Elementary: PublicSt John Catholic School
Elementary: CatholicKen Danby Public School
Elementary: PublicHoly Trinity Catholic School
Elementary: CatholicSt John Bosco Catholic School
Secondary: CatholicOur Lady of Lourdes Catholic School
Secondary: CatholicSt James Catholic School
Secondary: CatholicGuelph Collegiate and Vocational Institute
Secondary: PublicCentennial Collegiate and Vocational Institute
Secondary: PublicJohn F Ross Collegiate and Vocational Institute
Secondary: Public-
O’Connor Lane Park
Guelph ON 0.3km -
Grange Road Park
Guelph ON 0.81km -
Skov Park
Guelph ON 2.09km
-
TD Canada Trust ATM
34 Wyndham St N, Guelph ON N1H 4E5 3.16km -
BMO Bank of Montreal
78 St Georges Sq, Guelph ON N1H 6K9 3.23km -
HODL Bitcoin ATM - Anytime Convenience
484 Woodlawn Rd E, Guelph ON N1E 1B9 3.36km
More about this building
View 415 Grange Road, Guelph- 2 bath
- 3 bed
- 1200 sqft
202-108 Summit Ridge Drive, Guelph, Ontario • N1E 0P8 • Grange Hill East
- 2 bath
- 2 bed
- 900 sqft
801-53 ARTHUR Street South, Guelph, Ontario • N1E 0P5 • St. Patrick's Ward
- 2 bath
- 2 bed
- 1000 sqft
220-308 Watson Parkway North, Guelph, Ontario • N1E 0G7 • Grange Road
- 2 bath
- 2 bed
- 1200 sqft
311-60 WYNDHAM Street South, Guelph, Ontario • N1E 7H7 • Two Rivers
- 1 bath
- 2 bed
- 800 sqft
407-104 Summit Ridge Drive, Guelph, Ontario • N1E 0R5 • Grange Road
- 1 bath
- 2 bed
- 600 sqft
501-73 Arthur Street South, Guelph, Ontario • N1E 0S6 • St. Patrick's Ward
- 1 bath
- 2 bed
- 700 sqft
304-308 Watson Parkway North, Guelph, Ontario • N1E 7J2 • Grange Road
