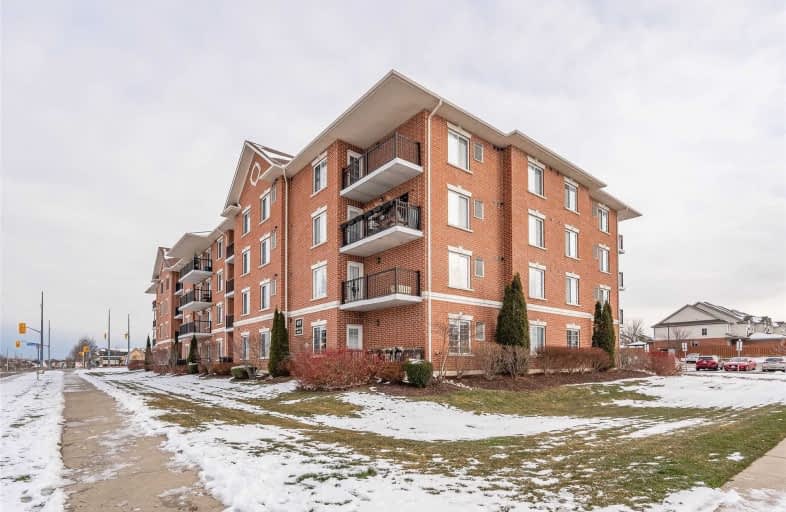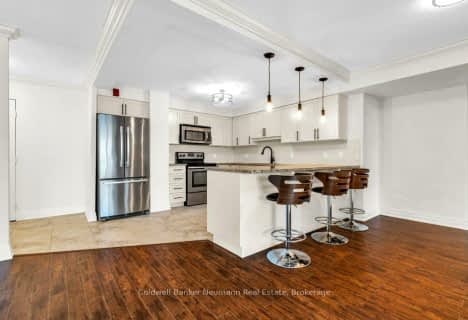Very Walkable
- Most errands can be accomplished on foot.
Some Transit
- Most errands require a car.
Somewhat Bikeable
- Most errands require a car.

Sacred HeartCatholic School
Elementary: CatholicOttawa Crescent Public School
Elementary: PublicWilliam C. Winegard Public School
Elementary: PublicSt John Catholic School
Elementary: CatholicKen Danby Public School
Elementary: PublicHoly Trinity Catholic School
Elementary: CatholicSt John Bosco Catholic School
Secondary: CatholicOur Lady of Lourdes Catholic School
Secondary: CatholicSt James Catholic School
Secondary: CatholicGuelph Collegiate and Vocational Institute
Secondary: PublicCentennial Collegiate and Vocational Institute
Secondary: PublicJohn F Ross Collegiate and Vocational Institute
Secondary: Public-
O’Connor Lane Park
Guelph ON 0.3km -
Grange Road Park
Guelph ON 0.81km -
Skov Park
Guelph ON 2.09km
-
TD Canada Trust ATM
34 Wyndham St N, Guelph ON N1H 4E5 3.16km -
BMO Bank of Montreal
78 St Georges Sq, Guelph ON N1H 6K9 3.23km -
HODL Bitcoin ATM - Anytime Convenience
484 Woodlawn Rd E, Guelph ON N1E 1B9 3.36km
More about this building
View 415 Grange Road, Guelph- 1 bath
- 1 bed
- 500 sqft
527-120 Huron Street, Guelph, Ontario • N1E 0T8 • St. Patrick's Ward
- 1 bath
- 1 bed
- 600 sqft
410-108 SUMMIT RIDGE Drive, Guelph, Ontario • N1E 6X2 • Grange Road
- 1 bath
- 1 bed
- 500 sqft
118-308 Watson Parkway North, Guelph, Ontario • N1E 0G7 • Grange Hill East
- 1 bath
- 2 bed
- 700 sqft
304-308 Watson Parkway North, Guelph, Ontario • N1E 7J2 • Grange Road









