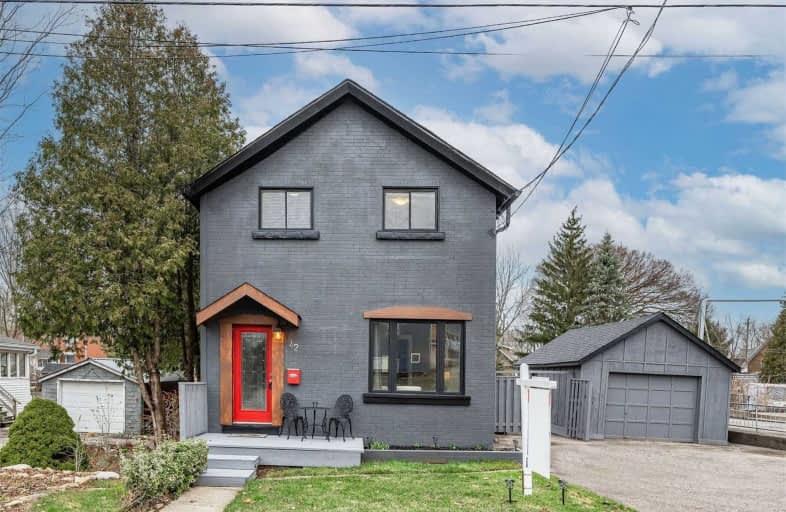
Sacred HeartCatholic School
Elementary: Catholic
0.21 km
Ecole Guelph Lake Public School
Elementary: Public
0.21 km
John Galt Public School
Elementary: Public
1.27 km
Ecole King George Public School
Elementary: Public
1.22 km
St John Catholic School
Elementary: Catholic
1.60 km
John McCrae Public School
Elementary: Public
1.49 km
St John Bosco Catholic School
Secondary: Catholic
1.14 km
College Heights Secondary School
Secondary: Public
3.01 km
St James Catholic School
Secondary: Catholic
1.57 km
Guelph Collegiate and Vocational Institute
Secondary: Public
1.79 km
Centennial Collegiate and Vocational Institute
Secondary: Public
2.80 km
John F Ross Collegiate and Vocational Institute
Secondary: Public
1.94 km
