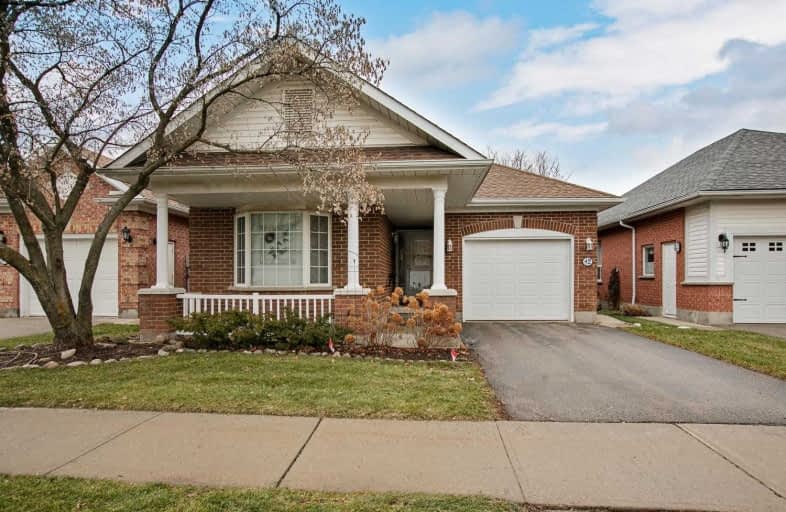
Ecole Guelph Lake Public School
Elementary: Public
2.58 km
Fred A Hamilton Public School
Elementary: Public
2.23 km
St Michael Catholic School
Elementary: Catholic
1.23 km
Jean Little Public School
Elementary: Public
1.39 km
Ecole Arbour Vista Public School
Elementary: Public
0.91 km
Rickson Ridge Public School
Elementary: Public
1.59 km
Day School -Wellington Centre For ContEd
Secondary: Public
2.25 km
St John Bosco Catholic School
Secondary: Catholic
3.48 km
College Heights Secondary School
Secondary: Public
3.04 km
Bishop Macdonell Catholic Secondary School
Secondary: Catholic
3.92 km
St James Catholic School
Secondary: Catholic
3.89 km
Centennial Collegiate and Vocational Institute
Secondary: Public
2.82 km




