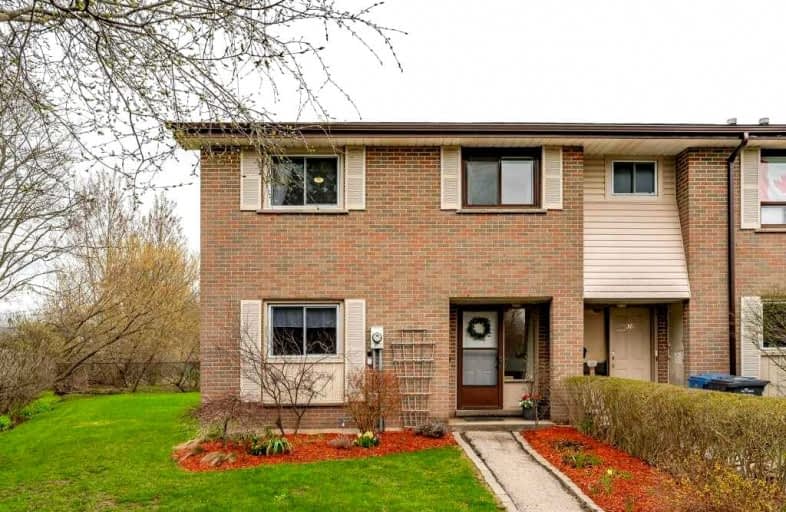Sold on Jul 26, 2011
Note: Property is not currently for sale or for rent.

-
Type: Condo Townhouse
-
Style: 2-Storey
-
Size: 1400 sqft
-
Age: 31-50 years
-
Taxes: $1,499 per year
-
Maintenance Fees: 270 /mo
-
Days on Site: 44 Days
-
Added: Dec 21, 2024 (1 month on market)
-
Updated:
-
Last Checked: 2 months ago
-
MLS®#: X11267426
-
Listed By: Royal lepage royal city realty, brokerage
Spacious 4 bedroom townhome in a mature setting surrounded by trees and backing onto school yard with updated interior offering hardwood floors, newer trim and doors, oak kitchen cabinets, 2 newer baths(one with clawfoot tub) and a partially finished basement. Great way for a first time buyer to get into the market. Condo fees include cable TV.
Property Details
Facts for B21-427 Victoria Road North, Guelph
Status
Days on Market: 44
Last Status: Sold
Sold Date: Jul 26, 2011
Closed Date: Aug 26, 2011
Expiry Date: Aug 13, 2011
Sold Price: $176,000
Unavailable Date: Jul 26, 2011
Input Date: Jun 16, 2011
Prior LSC: Sold
Property
Status: Sale
Property Type: Condo Townhouse
Style: 2-Storey
Size (sq ft): 1400
Age: 31-50
Area: Guelph
Community: Brant
Availability Date: 30 days TBA
Assessment Amount: $147,500
Assessment Year: 2011
Inside
Bathrooms: 2
Unit Exposure: East
Fireplace: No
Washrooms: 2
Building
Stories: Cal
Basement: Full
Heat Type: Forced Air
Heat Source: Gas
Exterior: Brick Front
Exterior: Wood
Elevator: N
UFFI: No
Special Designation: Unknown
Parking
Parking Included: Yes
Garage Type: None
Fees
Tax Year: 2011
Cable Included: Yes
Common Elements Included: Yes
Taxes: $1,499
Land
Cross Street: Woodlawn Rd
Municipality District: Guelph
Parcel Number: 717250037
Zoning: R3A
Condo
Condo Registry Office: Unkn
Property Management: Unknown
Rooms
Room details for B21-427 Victoria Road North, Guelph
| Type | Dimensions | Description |
|---|---|---|
| Living Main | 3.40 x 5.48 | |
| Dining Main | 3.04 x 3.35 | |
| Prim Bdrm 2nd | 3.27 x 3.65 | |
| Bathroom Main | - | |
| Bathroom 2nd | - | |
| Other Bsmt | 2.87 x 6.40 | |
| Br 2nd | 3.27 x 3.53 | |
| Br 2nd | 2.56 x 2.89 | |
| Br 2nd | 2.56 x 2.97 |
| XXXXXXXX | XXX XX, XXXX |
XXXX XXX XXXX |
$XX,XXX |
| XXX XX, XXXX |
XXXXXX XXX XXXX |
$XX,XXX | |
| XXXXXXXX | XXX XX, XXXX |
XXXX XXX XXXX |
$XX,XXX |
| XXX XX, XXXX |
XXXXXX XXX XXXX |
$XX,XXX | |
| XXXXXXXX | XXX XX, XXXX |
XXXX XXX XXXX |
$XXX,XXX |
| XXX XX, XXXX |
XXXXXX XXX XXXX |
$XXX,XXX |
| XXXXXXXX XXXX | XXX XX, XXXX | $90,000 XXX XXXX |
| XXXXXXXX XXXXXX | XXX XX, XXXX | $97,500 XXX XXXX |
| XXXXXXXX XXXX | XXX XX, XXXX | $93,000 XXX XXXX |
| XXXXXXXX XXXXXX | XXX XX, XXXX | $96,900 XXX XXXX |
| XXXXXXXX XXXX | XXX XX, XXXX | $626,000 XXX XXXX |
| XXXXXXXX XXXXXX | XXX XX, XXXX | $609,900 XXX XXXX |

École élémentaire L'Odyssée
Elementary: PublicBrant Avenue Public School
Elementary: PublicHoly Rosary Catholic School
Elementary: CatholicSt Patrick Catholic School
Elementary: CatholicEdward Johnson Public School
Elementary: PublicWaverley Drive Public School
Elementary: PublicSt John Bosco Catholic School
Secondary: CatholicOur Lady of Lourdes Catholic School
Secondary: CatholicSt James Catholic School
Secondary: CatholicGuelph Collegiate and Vocational Institute
Secondary: PublicCentennial Collegiate and Vocational Institute
Secondary: PublicJohn F Ross Collegiate and Vocational Institute
Secondary: Public