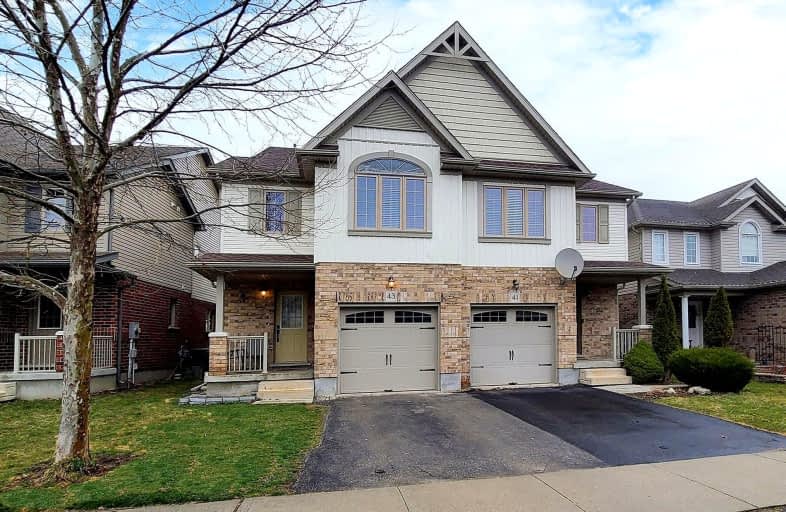Sold on Apr 12, 2019
Note: Property is not currently for sale or for rent.

-
Type: Semi-Detached
-
Style: 2-Storey
-
Lot Size: 25.92 x 0
-
Age: 6-15 years
-
Taxes: $3,935 per year
-
Days on Site: 20 Days
-
Added: Dec 19, 2024 (2 weeks on market)
-
Updated:
-
Last Checked: 2 months ago
-
MLS®#: X11240463
-
Listed By: Re/max real estate centre inc brokerage
Beautiful 3 bedroom, East side semi with pride of Ownership throughout. From Kitchens to baths to extra large basement windows and second floor laundry, you will appreciate the numerous upgrades inside this original owner home. Don't miss the opportunity to call this home yours!!!
Property Details
Facts for 43 Vipond Street, Guelph
Status
Days on Market: 20
Last Status: Sold
Sold Date: Apr 12, 2019
Closed Date: Jun 21, 2019
Expiry Date: Jul 31, 2019
Sold Price: $530,000
Unavailable Date: Apr 12, 2019
Input Date: Mar 28, 2019
Prior LSC: Sold
Property
Status: Sale
Property Type: Semi-Detached
Style: 2-Storey
Age: 6-15
Area: Guelph
Community: Grange Hill East
Availability Date: 60-89Days
Assessment Amount: $336,000
Assessment Year: 2019
Inside
Bedrooms: 3
Bathrooms: 3
Kitchens: 1
Rooms: 9
Air Conditioning: Central Air
Fireplace: No
Washrooms: 3
Building
Basement: Full
Basement 2: Unfinished
Heat Type: Forced Air
Heat Source: Gas
Exterior: Brick Front
Exterior: Vinyl Siding
Green Verification Status: N
Water Supply: Municipal
Special Designation: Unknown
Parking
Driveway: Other
Garage Spaces: 1
Garage Type: Attached
Covered Parking Spaces: 1
Total Parking Spaces: 2
Fees
Tax Year: 2019
Tax Legal Description: PT LOT 77, PLAN 61M152 DES AS PT 5, 61R11253; S/T EASEMENT AS IN
Taxes: $3,935
Land
Cross Street: Edwards and Vipond
Municipality District: Guelph
Parcel Number: 714932497
Pool: None
Sewer: Sewers
Lot Frontage: 25.92
Acres: < .50
Zoning: RES
Rooms
Room details for 43 Vipond Street, Guelph
| Type | Dimensions | Description |
|---|---|---|
| Great Rm Main | 3.68 x 4.95 | |
| Kitchen Main | 3.04 x 2.43 | |
| Dining Main | 3.12 x 2.51 | |
| Bathroom Main | - | |
| Prim Bdrm 2nd | 4.57 x 3.75 | |
| Bathroom 2nd | - | |
| Br 2nd | 2.74 x 3.22 | |
| Br 2nd | 3.04 x 4.34 | |
| Bathroom 2nd | - |
| XXXXXXXX | XXX XX, XXXX |
XXXX XXX XXXX |
$XXX,XXX |
| XXX XX, XXXX |
XXXXXX XXX XXXX |
$XXX,XXX |
| XXXXXXXX XXXX | XXX XX, XXXX | $802,000 XXX XXXX |
| XXXXXXXX XXXXXX | XXX XX, XXXX | $799,900 XXX XXXX |

Ottawa Crescent Public School
Elementary: PublicJohn Galt Public School
Elementary: PublicWilliam C. Winegard Public School
Elementary: PublicSt John Catholic School
Elementary: CatholicKen Danby Public School
Elementary: PublicHoly Trinity Catholic School
Elementary: CatholicSt John Bosco Catholic School
Secondary: CatholicOur Lady of Lourdes Catholic School
Secondary: CatholicSt James Catholic School
Secondary: CatholicGuelph Collegiate and Vocational Institute
Secondary: PublicCentennial Collegiate and Vocational Institute
Secondary: PublicJohn F Ross Collegiate and Vocational Institute
Secondary: Public