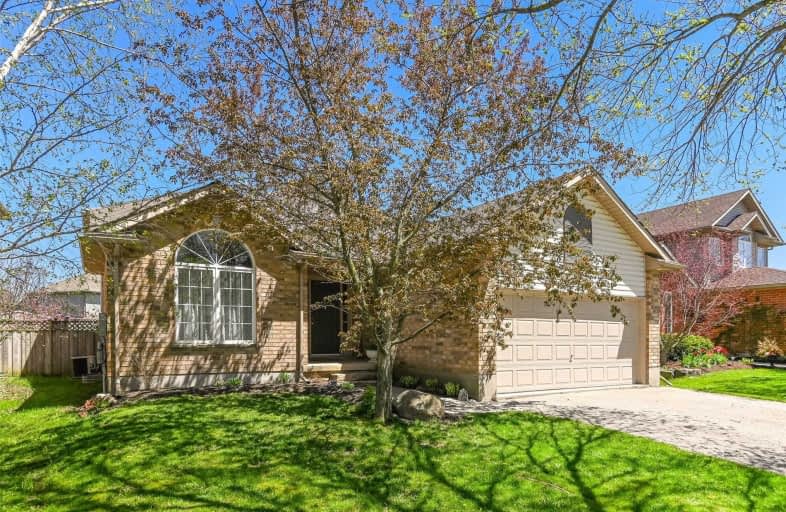Sold on May 26, 2020
Note: Property is not currently for sale or for rent.

-
Type: Detached
-
Style: Other
-
Lot Size: 49.87 x 119.75
-
Age: 16-30 years
-
Taxes: $5,688 per year
-
Days on Site: 6 Days
-
Added: Dec 19, 2024 (6 days on market)
-
Updated:
-
Last Checked: 3 months ago
-
MLS®#: X11224847
-
Listed By: Royal lepage royal city realty brokerage
This great family home is nestled in a quiet neighbourhood close to fantastic schools, parks, the YMCA and the Hanlon Expressway (Highway 6), providing quick access to the 401. Upon entering, you are welcomed by a bright and spacious foyer that is open to the combined living and dining area featuring beautiful tray ceilings. The eat-in kitchen, with soaring vaulted ceilings, is well designed with plenty of cupboard space, an island, and glass sliders that lead out to a private deck at the side of the home. You can see the fireplace in the large, sunken family room from the kitchen and another sliding door leads to a great sized, fully fenced backyard with a storage shed. The main level also offers a powder room, laundry room and a spacious bedroom perfect for a guest room or office. The second level features three additional bedrooms including a large master bedroom with tray ceilings and a 3 piece ensuite as well as a 4 piece main bathroom. The unfinished basement has two large windows and provides further living space to be completed as desired. This home would function perfectly for a large or multi-generational family. Be sure to check out the virtual tour to see all that this home has to offer, including a 2 car garage and double driveway. Pre-listing home inspection conducted by LOBBAN STROUD is available to review.
Property Details
Facts for 44 Merganser Drive, Guelph
Status
Days on Market: 6
Last Status: Sold
Sold Date: May 26, 2020
Closed Date: Jul 31, 2020
Expiry Date: Sep 30, 2020
Sold Price: $750,000
Unavailable Date: May 26, 2020
Input Date: May 22, 2020
Prior LSC: Sold
Property
Status: Sale
Property Type: Detached
Style: Other
Age: 16-30
Area: Guelph
Community: Kortright Hills
Availability Date: 60-89Days
Assessment Amount: $522,000
Assessment Year: 2020
Inside
Bedrooms: 4
Bathrooms: 3
Kitchens: 1
Rooms: 13
Air Conditioning: Central Air
Fireplace: Yes
Washrooms: 3
Building
Basement: Part Bsmt
Basement 2: Unfinished
Heat Type: Forced Air
Heat Source: Gas
Exterior: Brick
Exterior: Vinyl Siding
Green Verification Status: N
Water Supply: Municipal
Special Designation: Unknown
Parking
Driveway: Other
Garage Spaces: 2
Garage Type: Attached
Covered Parking Spaces: 2
Total Parking Spaces: 4
Fees
Tax Year: 2019
Tax Legal Description: LOT 157, PLAN 833 ; GUELPH
Taxes: $5,688
Land
Cross Street: Pheasant Run Dr.
Municipality District: Guelph
Parcel Number: 712160122
Pool: None
Sewer: Sewers
Lot Depth: 119.75
Lot Frontage: 49.87
Acres: < .50
Zoning: R1B
Rooms
Room details for 44 Merganser Drive, Guelph
| Type | Dimensions | Description |
|---|---|---|
| Living Main | 3.96 x 3.35 | |
| Dining Main | 3.65 x 3.35 | |
| Kitchen Main | 4.85 x 5.43 | Eat-In Kitchen |
| Family Main | 5.91 x 4.92 | |
| Prim Bdrm 2nd | 3.93 x 4.52 | |
| Br 2nd | 4.08 x 3.63 | |
| Br 2nd | 3.07 x 3.40 | |
| Br Main | 4.41 x 3.70 | |
| Bathroom Main | - | |
| Bathroom 2nd | - | Ensuite Bath |
| Bathroom 2nd | - | |
| Laundry Main | 2.08 x 1.67 |
| XXXXXXXX | XXX XX, XXXX |
XXXXXXX XXX XXXX |
|
| XXX XX, XXXX |
XXXXXX XXX XXXX |
$XXX,XXX | |
| XXXXXXXX | XXX XX, XXXX |
XXXX XXX XXXX |
$XXX,XXX |
| XXX XX, XXXX |
XXXXXX XXX XXXX |
$XXX,XXX | |
| XXXXXXXX | XXX XX, XXXX |
XXXX XXX XXXX |
$XXX,XXX |
| XXX XX, XXXX |
XXXXXX XXX XXXX |
$XXX,XXX |
| XXXXXXXX XXXXXXX | XXX XX, XXXX | XXX XXXX |
| XXXXXXXX XXXXXX | XXX XX, XXXX | $749,900 XXX XXXX |
| XXXXXXXX XXXX | XXX XX, XXXX | $750,000 XXX XXXX |
| XXXXXXXX XXXXXX | XXX XX, XXXX | $749,900 XXX XXXX |
| XXXXXXXX XXXX | XXX XX, XXXX | $750,000 XXX XXXX |
| XXXXXXXX XXXXXX | XXX XX, XXXX | $749,900 XXX XXXX |

Priory Park Public School
Elementary: PublicÉÉC Saint-René-Goupil
Elementary: CatholicMary Phelan Catholic School
Elementary: CatholicFred A Hamilton Public School
Elementary: PublicJean Little Public School
Elementary: PublicKortright Hills Public School
Elementary: PublicDay School -Wellington Centre For ContEd
Secondary: PublicSt John Bosco Catholic School
Secondary: CatholicCollege Heights Secondary School
Secondary: PublicBishop Macdonell Catholic Secondary School
Secondary: CatholicGuelph Collegiate and Vocational Institute
Secondary: PublicCentennial Collegiate and Vocational Institute
Secondary: Public- 2 bath
- 4 bed
10 Woodborough Road, Guelph, Ontario • N1G 3K5 • Hanlon Creek

