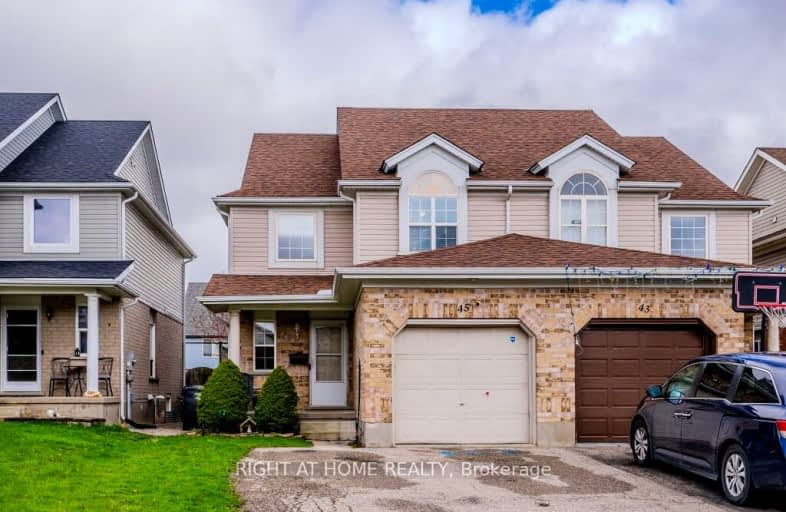Sold on Dec 12, 2012
Note: Property is not currently for sale or for rent.

-
Type: Semi-Detached
-
Style: 2-Storey
-
Lot Size: 24 x 109 Acres
-
Age: 0-5 years
-
Taxes: $2,817 per year
-
Days on Site: 10 Days
-
Added: Dec 22, 2024 (1 week on market)
-
Updated:
-
Last Checked: 3 months ago
-
MLS®#: X11261667
-
Listed By: Royal lepage royal city realty, brokerage
Wonderful home on a very desirable street in a great neighbourhood. Close to new schools and a park across the road. Nothing to do here but move in! Fully finished semi detached. Main floor offers large living room, maple kitchen and garden doors out to fully fenced yard. 3 spacious bdrms up and upgraded bath with tiled shower. Large rec room down and rough in for 3 pc bath. This home must be seen.
Property Details
Facts for 45 Swift Crescent, Guelph
Status
Days on Market: 10
Last Status: Sold
Sold Date: Dec 12, 2012
Closed Date: Feb 01, 2013
Expiry Date: Mar 01, 2013
Sold Price: $280,000
Unavailable Date: Dec 12, 2012
Input Date: Dec 04, 2012
Prior LSC: Sold
Property
Status: Sale
Property Type: Semi-Detached
Style: 2-Storey
Age: 0-5
Area: Guelph
Community: Grange Hill East
Availability Date: 30 days TBA
Assessment Amount: $223,000
Assessment Year: 2012
Inside
Bathrooms: 2
Kitchens: 1
Air Conditioning: Central Air
Fireplace: No
Washrooms: 2
Building
Basement: Finished
Basement 2: Full
Heat Type: Forced Air
Heat Source: Gas
Exterior: Vinyl Siding
Exterior: Wood
Elevator: N
UFFI: No
Water Supply: Municipal
Special Designation: Unknown
Parking
Driveway: Other
Garage Spaces: 1
Garage Type: Attached
Total Parking Spaces: 1
Fees
Tax Year: 2012
Tax Legal Description: Pt Lt 96 Pl 61M59 Pt 5 61R9048 Guelph
Taxes: $2,817
Land
Cross Street: Fuller
Municipality District: Guelph
Pool: None
Sewer: Sewers
Lot Depth: 109 Acres
Lot Frontage: 24 Acres
Acres: < .50
Zoning: R.2-6
Rooms
Room details for 45 Swift Crescent, Guelph
| Type | Dimensions | Description |
|---|---|---|
| Living Main | 3.35 x 6.22 | |
| Dining Main | 2.61 x 3.02 | |
| Kitchen Main | 2.61 x 2.92 | |
| Prim Bdrm 2nd | 3.20 x 4.24 | |
| Bathroom Main | - | |
| Bathroom 2nd | - | |
| Other Bsmt | 4.16 x 5.02 | |
| Br 2nd | 3.20 x 3.98 | |
| Br 2nd | 2.79 x 3.60 |
| XXXXXXXX | XXX XX, XXXX |
XXXXXX XXX XXXX |
$XXX,XXX |
| XXXXXXXX XXXXXX | XXX XX, XXXX | $759,900 XXX XXXX |

Ottawa Crescent Public School
Elementary: PublicJohn Galt Public School
Elementary: PublicWilliam C. Winegard Public School
Elementary: PublicSt John Catholic School
Elementary: CatholicKen Danby Public School
Elementary: PublicHoly Trinity Catholic School
Elementary: CatholicSt John Bosco Catholic School
Secondary: CatholicOur Lady of Lourdes Catholic School
Secondary: CatholicSt James Catholic School
Secondary: CatholicGuelph Collegiate and Vocational Institute
Secondary: PublicCentennial Collegiate and Vocational Institute
Secondary: PublicJohn F Ross Collegiate and Vocational Institute
Secondary: Public