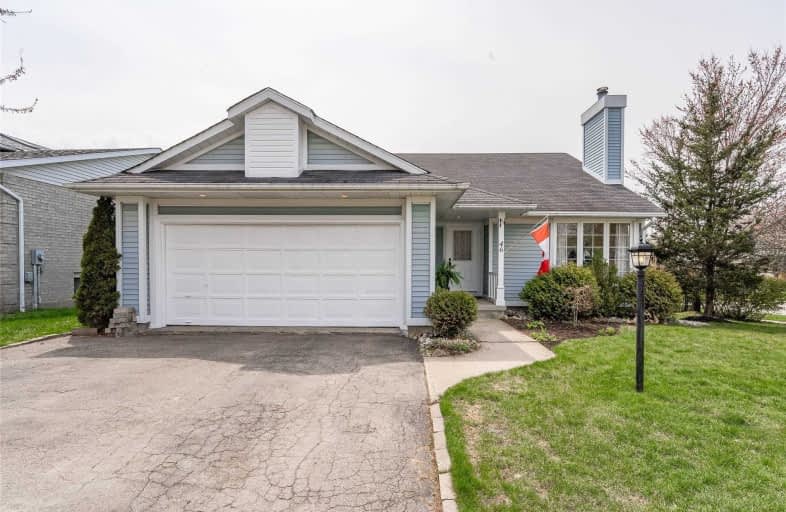
St Francis of Assisi Catholic School
Elementary: Catholic
1.63 km
St Peter Catholic School
Elementary: Catholic
1.34 km
Willow Road Public School
Elementary: Public
2.25 km
Westwood Public School
Elementary: Public
0.98 km
Taylor Evans Public School
Elementary: Public
2.16 km
Mitchell Woods Public School
Elementary: Public
0.76 km
St John Bosco Catholic School
Secondary: Catholic
4.11 km
College Heights Secondary School
Secondary: Public
4.31 km
Our Lady of Lourdes Catholic School
Secondary: Catholic
3.08 km
Guelph Collegiate and Vocational Institute
Secondary: Public
3.47 km
Centennial Collegiate and Vocational Institute
Secondary: Public
4.43 km
John F Ross Collegiate and Vocational Institute
Secondary: Public
5.37 km
