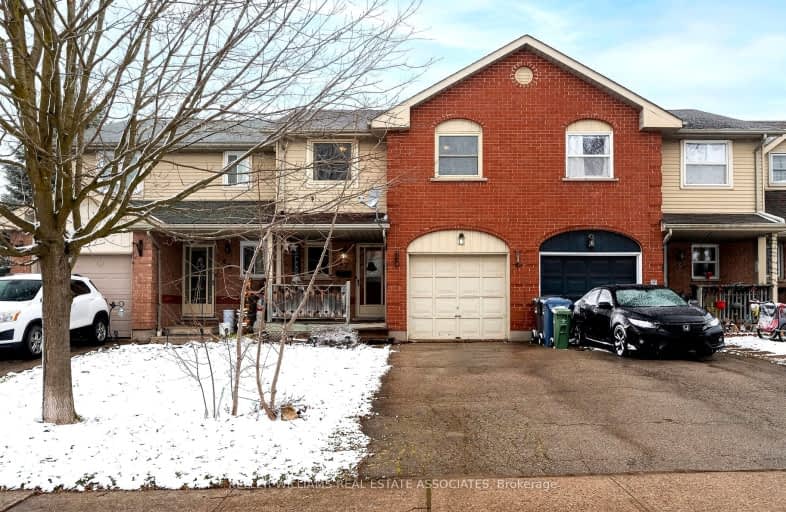Sold on May 09, 1997
Note: Property is not currently for sale or for rent.

-
Type: Att/Row/Twnhouse
-
Style: 2-Storey
-
Lot Size: 20 x 119 Acres
-
Age: No Data
-
Taxes: $1,409 per year
-
Days on Site: 57 Days
-
Added: Dec 22, 2024 (1 month on market)
-
Updated:
-
Last Checked: 2 months ago
-
MLS®#: X11332555
CENTRAL AIR;FENCED YARD;FIN BSMNT;DECK;W/O FROM DI NING RM;DOG'S NAME"MOLLY"NOSIY BUT FRIENDLY;NO CON DO FEE;NICELY DECORATED.SUPER 1ST TIME BUYER HOME! SQFT AS PER BUILDER'S PLANS.
Property Details
Facts for 47 Grandridge Crescent, Guelph
Status
Days on Market: 57
Last Status: Sold
Sold Date: May 09, 1997
Closed Date: May 09, 1997
Expiry Date: Jul 12, 1997
Sold Price: $124,000
Unavailable Date: May 09, 1997
Input Date: Mar 16, 1997
Property
Status: Sale
Property Type: Att/Row/Twnhouse
Style: 2-Storey
Area: Guelph
Community: West Willow Woods
Assessment Amount: $10,659
Inside
Bathrooms: 2
Kitchens: 1
Air Conditioning: Central Air
Fireplace: No
Washrooms: 2
Utilities
Electricity: Yes
Gas: Yes
Building
Basement: Full
Heat Type: Forced Air
Heat Source: Gas
Exterior: Alum Siding
Exterior: Wood
Elevator: N
UFFI: No
Water Supply: Municipal
Special Designation: Unknown
Parking
Driveway: Other
Garage Spaces: 1
Garage Type: Attached
Total Parking Spaces: 1
Fees
Tax Year: 1996
Tax Legal Description: PL778 PT BLK21 PTS2,8&9
Taxes: $1,409
Land
Cross Street: SPEEDVALE & MARKSAM
Municipality District: Guelph
Pool: None
Sewer: Sewers
Lot Depth: 119 Acres
Lot Frontage: 20 Acres
Acres: < .50
Zoning: R3B-1
Rooms
Room details for 47 Grandridge Crescent, Guelph
| Type | Dimensions | Description |
|---|---|---|
| Living Main | 3.65 x 4.39 | |
| Dining Main | 2.48 x 2.64 | |
| Kitchen Main | 2.48 x 3.04 | |
| Prim Bdrm 2nd | 3.58 x 3.83 | |
| Bathroom Main | - | |
| Bathroom 2nd | - | |
| Br 2nd | 3.09 x 4.49 | |
| Br 2nd | 2.74 x 2.94 | |
| Laundry Bsmt | 2.89 x 4.57 | |
| Office Bsmt | 1.98 x 2.64 | |
| Other Bsmt | 5.94 x 4.72 |
| XXXXXXXX | XXX XX, XXXX |
XXXXXX XXX XXXX |
$XXX,XXX |
| XXXXXXXX XXXXXX | XXX XX, XXXX | $719,900 XXX XXXX |

St Francis of Assisi Catholic School
Elementary: CatholicSt Peter Catholic School
Elementary: CatholicWillow Road Public School
Elementary: PublicWestwood Public School
Elementary: PublicTaylor Evans Public School
Elementary: PublicMitchell Woods Public School
Elementary: PublicSt John Bosco Catholic School
Secondary: CatholicCollege Heights Secondary School
Secondary: PublicOur Lady of Lourdes Catholic School
Secondary: CatholicGuelph Collegiate and Vocational Institute
Secondary: PublicCentennial Collegiate and Vocational Institute
Secondary: PublicJohn F Ross Collegiate and Vocational Institute
Secondary: Public