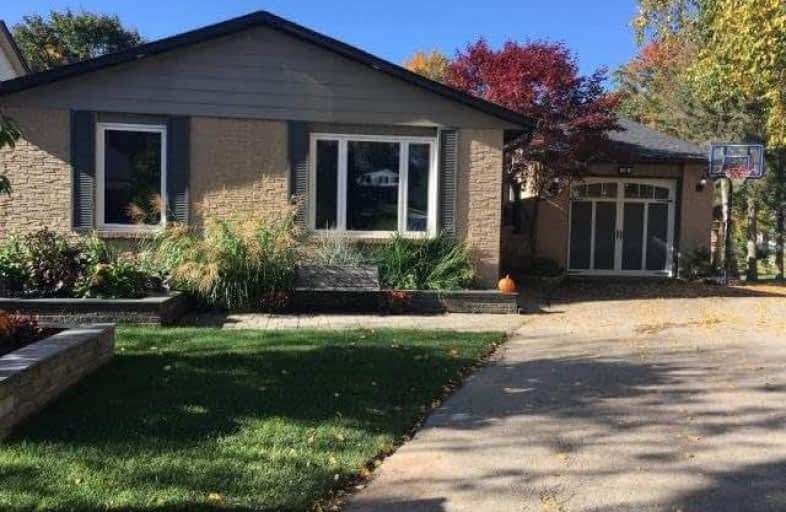Sold on Oct 25, 2010
Note: Property is not currently for sale or for rent.

-
Type: Detached
-
Style: Other
-
Lot Size: 39 x 110 Acres
-
Age: 31-50 years
-
Taxes: $3,923 per year
-
Days on Site: 5 Days
-
Added: Dec 21, 2024 (5 days on market)
-
Updated:
-
Last Checked: 3 months ago
-
MLS®#: X11269903
-
Listed By: Homelife realty(guelph)limited, brokerage
1625 sq ft 4 level backsplit situated on an oversized mature lot(approx 35ft x 110ft x 98ft across back). Features good sized master with ensuite privilege huge family room across back with walk-out to deck, with wood burning fireplace and bar, finished basement with additional rec room, extra deep garage, sauna. Located on a quiet street with with well maintained family homes. Handy to all amenities, Hanlon, 401, YMCA, and in a great school district. NEEDS TLC, but has potential to be an amazing family home, or sound investment.
Property Details
Facts for 48 Shadybrook Crescent, Guelph
Status
Days on Market: 5
Last Status: Sold
Sold Date: Oct 25, 2010
Closed Date: Dec 17, 2010
Expiry Date: Jan 20, 2011
Sold Price: $250,000
Unavailable Date: Oct 25, 2010
Input Date: Oct 20, 2010
Prior LSC: Sold
Property
Status: Sale
Property Type: Detached
Style: Other
Age: 31-50
Area: Guelph
Community: Hanlon Creek
Availability Date: 30 days TBA
Assessment Amount: $293,500
Assessment Year: 2010
Inside
Bathrooms: 2
Kitchens: 1
Fireplace: Yes
Washrooms: 2
Utilities
Electricity: Yes
Gas: Yes
Cable: Yes
Telephone: Yes
Building
Basement: Finished
Heat Type: Forced Air
Heat Source: Gas
Exterior: Alum Siding
Exterior: Wood
Elevator: N
UFFI: No
Water Supply: Municipal
Special Designation: Unknown
Parking
Driveway: Other
Garage Spaces: 1
Garage Type: Attached
Total Parking Spaces: 1
Fees
Tax Year: 2010
Tax Legal Description: Lot 45 Plan 663;S/T right in ROS202569; Guelph
Taxes: $3,923
Land
Cross Street: Ironwood/John Gamble
Municipality District: Guelph
Pool: Inground
Sewer: Sewers
Lot Depth: 110 Acres
Lot Frontage: 39 Acres
Acres: < .50
Zoning: R1B
Rooms
Room details for 48 Shadybrook Crescent, Guelph
| Type | Dimensions | Description |
|---|---|---|
| Living Main | 3.91 x 5.13 | |
| Dining Main | 3.35 x 3.65 | |
| Kitchen Main | 3.65 x 3.35 | |
| Prim Bdrm 2nd | 4.26 x 4.36 | |
| Bathroom Main | - | |
| Bathroom 2nd | - | |
| Family Main | 3.88 x 8.76 | |
| Other Main | 3.32 x 2.26 | |
| Br 2nd | 3.14 x 3.22 | |
| Br 2nd | 2.99 x 2.89 | |
| Other Bsmt | 3.17 x 7.36 |
| XXXXXXXX | XXX XX, XXXX |
XXXX XXX XXXX |
$XXX,XXX |
| XXX XX, XXXX |
XXXXXX XXX XXXX |
$XXX,XXX | |
| XXXXXXXX | XXX XX, XXXX |
XXXXXXX XXX XXXX |
|
| XXX XX, XXXX |
XXXXXX XXX XXXX |
$XXX,XXX |
| XXXXXXXX XXXX | XXX XX, XXXX | $103,000 XXX XXXX |
| XXXXXXXX XXXXXX | XXX XX, XXXX | $110,000 XXX XXXX |
| XXXXXXXX XXXXXXX | XXX XX, XXXX | XXX XXXX |
| XXXXXXXX XXXXXX | XXX XX, XXXX | $729,900 XXX XXXX |

Priory Park Public School
Elementary: PublicMary Phelan Catholic School
Elementary: CatholicFred A Hamilton Public School
Elementary: PublicSt Michael Catholic School
Elementary: CatholicJean Little Public School
Elementary: PublicKortright Hills Public School
Elementary: PublicDay School -Wellington Centre For ContEd
Secondary: PublicSt John Bosco Catholic School
Secondary: CatholicCollege Heights Secondary School
Secondary: PublicBishop Macdonell Catholic Secondary School
Secondary: CatholicGuelph Collegiate and Vocational Institute
Secondary: PublicCentennial Collegiate and Vocational Institute
Secondary: Public