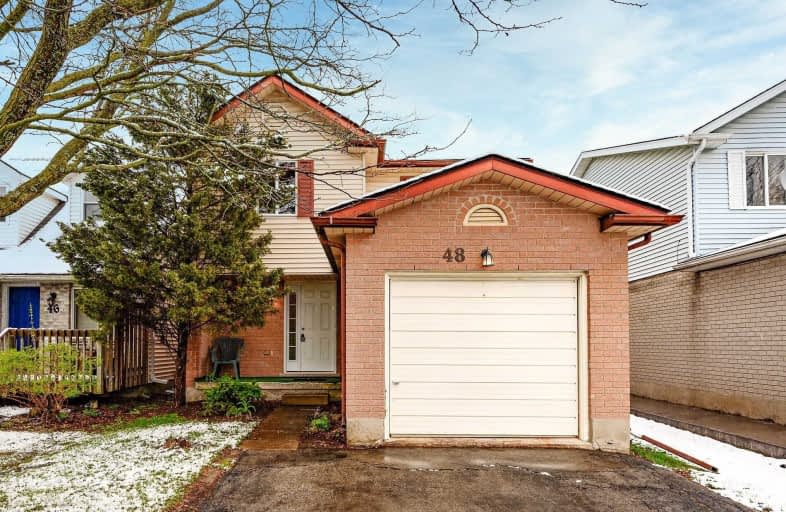Sold on Jun 22, 2020
Note: Property is not currently for sale or for rent.

-
Type: Detached
-
Style: 2-Storey
-
Size: 1100 sqft
-
Lot Size: 28.94 x 102 Feet
-
Age: 31-50 years
-
Taxes: $3,764 per year
-
Days on Site: 13 Days
-
Added: Jun 09, 2020 (1 week on market)
-
Updated:
-
Last Checked: 3 months ago
-
MLS®#: X4790701
-
Listed By: Non-treb board office, brokerage
Fully Renovated! Move Right In To This Beautiful Detached Newly Renovated Home. Just A Few Of The Upgrades Include New Roof, Furnace, Windows And Brand New Kitchen With Ss Appliances. Bright And Spacious Living Area Features New Flooring Throughout, A Spacious Living Room With Oversized Windows; Eat - In Kitchen And Dining Room That Walks Out To A Fully Fenced Private Backyard. Basement Is Roughed In For Electrical And Plumbing For One Bedroom Apartment.
Extras
Interboard Listing: Realtors Association Of Hamilton-Burlington** Full 3Pc Bathroom Already Completed. Ethernet Wiring Throughout. Garage With Inside Access. Close To All Amenities.
Property Details
Facts for 48 Walman Drive, Guelph
Status
Days on Market: 13
Last Status: Sold
Sold Date: Jun 22, 2020
Closed Date: Aug 14, 2020
Expiry Date: Sep 30, 2020
Sold Price: $580,000
Unavailable Date: Jun 22, 2020
Input Date: Jun 12, 2020
Property
Status: Sale
Property Type: Detached
Style: 2-Storey
Size (sq ft): 1100
Age: 31-50
Area: Guelph
Community: Kortright Hills
Availability Date: Flexible
Inside
Bedrooms: 4
Bathrooms: 3
Kitchens: 1
Rooms: 6
Den/Family Room: No
Air Conditioning: Central Air
Fireplace: No
Laundry Level: Lower
Central Vacuum: N
Washrooms: 3
Building
Basement: Full
Basement 2: Part Bsmt
Heat Type: Forced Air
Heat Source: Gas
Exterior: Brick
Exterior: Vinyl Siding
Water Supply: Municipal
Special Designation: Unknown
Other Structures: Garden Shed
Parking
Driveway: Lane
Garage Spaces: 1
Garage Type: Attached
Covered Parking Spaces: 2
Total Parking Spaces: 3
Fees
Tax Year: 2019
Tax Legal Description: Pt Lot 11, Plan 737, Part 2, 61R3988; S/T Ros53656
Taxes: $3,764
Highlights
Feature: Hospital
Feature: Park
Feature: School
Land
Cross Street: Edinburgh Rd S
Municipality District: Guelph
Fronting On: South
Pool: None
Sewer: Septic
Lot Depth: 102 Feet
Lot Frontage: 28.94 Feet
Additional Media
- Virtual Tour: https://tours.visualadvantage.ca/a4c75ff1/
Rooms
Room details for 48 Walman Drive, Guelph
| Type | Dimensions | Description |
|---|---|---|
| Bathroom Main | - | 2 Pc Bath |
| Kitchen Main | 2.92 x 3.66 | Eat-In Kitchen, Stainless Steel Appl |
| Laundry Main | 3.23 x 6.50 | W/O To Patio, Combined W/Dining |
| Bathroom 2nd | - | 4 Pc Bath |
| Master 2nd | 2.69 x 4.65 | |
| 2nd Br 2nd | 2.72 x 2.79 | |
| 4th Br 2nd | 2.92 x 3.00 | |
| 4th Br 2nd | 2.87 x 3.15 | |
| Bathroom Bsmt | - | 3 Pc Bath |
| Rec Bsmt | 5.30 x 6.00 | Irregular Rm |
| XXXXXXXX | XXX XX, XXXX |
XXXX XXX XXXX |
$XXX,XXX |
| XXX XX, XXXX |
XXXXXX XXX XXXX |
$XXX,XXX |
| XXXXXXXX XXXX | XXX XX, XXXX | $580,000 XXX XXXX |
| XXXXXXXX XXXXXX | XXX XX, XXXX | $589,900 XXX XXXX |

Priory Park Public School
Elementary: PublicÉÉC Saint-René-Goupil
Elementary: CatholicFred A Hamilton Public School
Elementary: PublicSt Michael Catholic School
Elementary: CatholicJean Little Public School
Elementary: PublicRickson Ridge Public School
Elementary: PublicDay School -Wellington Centre For ContEd
Secondary: PublicSt John Bosco Catholic School
Secondary: CatholicCollege Heights Secondary School
Secondary: PublicBishop Macdonell Catholic Secondary School
Secondary: CatholicGuelph Collegiate and Vocational Institute
Secondary: PublicCentennial Collegiate and Vocational Institute
Secondary: Public- 2 bath
- 4 bed
- 1100 sqft
48 Alma Street South, Guelph, Ontario • N1H 5W7 • Junction/Onward Willow



