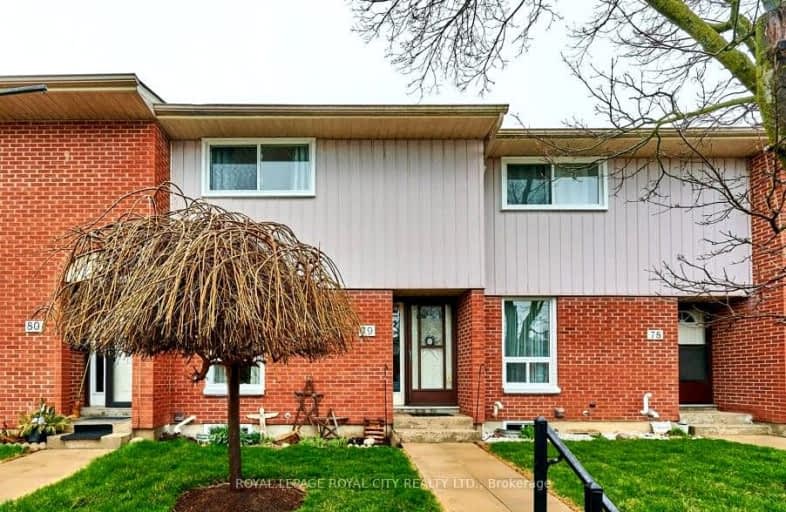Sold on Apr 22, 2010
Note: Property is not currently for sale or for rent.

-
Type: Condo Townhouse
-
Style: 2-Storey
-
Size: 1000 sqft
-
Age: No Data
-
Taxes: $1,774 per year
-
Maintenance Fees: 234 /mo
-
Days on Site: 58 Days
-
Added: Dec 21, 2024 (1 month on market)
-
Updated:
-
Last Checked: 2 months ago
-
MLS®#: X11273360
-
Listed By: Royal lepage royal city realty, brokerage
This townhome is spic-n-span and ready for you to move right in! The main floor features eat-in kitchen with new lower cabinets, counter sink and faucet, spacious living room with walk out to beautiful brick patio, plus a new 2 piece bathroom with Kohler fixtures. The entrance has been completely opened up which makes it bright and inviting and boasts oak railing & banister! Upstairs offers 3 spacious bedrooms and a 4 piece bath. The lower level boasts recreation room with gas fireplace and another 4 piece bath. New flooring in the foyer and kitchen, top of the line faucets throughout. Heated with gas fireplace and electric heat. Brand new owned water softener just installed! This unit really shines!
Property Details
Facts for 79-49 Rhonda Road, Guelph
Status
Days on Market: 58
Last Status: Sold
Sold Date: Apr 22, 2010
Closed Date: Jun 18, 2010
Expiry Date: Jun 23, 2010
Sold Price: $173,000
Unavailable Date: Apr 22, 2010
Input Date: Feb 24, 2010
Prior LSC: Sold
Property
Status: Sale
Property Type: Condo Townhouse
Style: 2-Storey
Size (sq ft): 1000
Area: Guelph
Community: West Willow Woods
Assessment Amount: $132,750
Assessment Year: 2009
Inside
Bathrooms: 3
Kitchens: 1
Unit Exposure: North
Fireplace: Yes
Washrooms: 3
Building
Stories: Cal
Basement: Full
Heat Type: Baseboard
Heat Source: Gas
Exterior: Alum Siding
Exterior: Wood
Elevator: N
UFFI: No
Special Designation: Unknown
Parking
Parking Included: Yes
Garage Type: None
Parking Features: Private
Fees
Tax Year: 2009
Building Insurance Included: Yes
Common Elements Included: Yes
Taxes: $1,774
Land
Cross Street: Westwood
Municipality District: Guelph
Zoning: R3
Condo
Condo Registry Office: Unkn
Property Management: Unknown
Rooms
Room details for 79-49 Rhonda Road, Guelph
| Type | Dimensions | Description |
|---|---|---|
| Living Main | 5.23 x 5.28 | |
| Kitchen Main | 2.13 x 3.96 | |
| Prim Bdrm 2nd | 3.35 x 4.57 | |
| Bathroom Bsmt | - | |
| Bathroom Main | - | |
| Bathroom 2nd | - | |
| Br 2nd | 2.74 x 4.14 | |
| Br 2nd | 2.43 x 2.97 | |
| Other Bsmt | 3.22 x 5.18 | |
| Laundry Bsmt | 2.43 x 3.04 |
| XXXXXXXX | XXX XX, XXXX |
XXXX XXX XXXX |
$XX,XXX |
| XXX XX, XXXX |
XXXXXX XXX XXXX |
$XX,XXX | |
| XXXXXXXX | XXX XX, XXXX |
XXXX XXX XXXX |
$XXX,XXX |
| XXX XX, XXXX |
XXXXXX XXX XXXX |
$XXX,XXX |
| XXXXXXXX XXXX | XXX XX, XXXX | $54,000 XXX XXXX |
| XXXXXXXX XXXXXX | XXX XX, XXXX | $56,900 XXX XXXX |
| XXXXXXXX XXXX | XXX XX, XXXX | $525,000 XXX XXXX |
| XXXXXXXX XXXXXX | XXX XX, XXXX | $525,000 XXX XXXX |

St Joseph Catholic School
Elementary: CatholicSt Francis of Assisi Catholic School
Elementary: CatholicSt Peter Catholic School
Elementary: CatholicWillow Road Public School
Elementary: PublicWestwood Public School
Elementary: PublicPaisley Road Public School
Elementary: PublicSt John Bosco Catholic School
Secondary: CatholicCollege Heights Secondary School
Secondary: PublicOur Lady of Lourdes Catholic School
Secondary: CatholicGuelph Collegiate and Vocational Institute
Secondary: PublicCentennial Collegiate and Vocational Institute
Secondary: PublicJohn F Ross Collegiate and Vocational Institute
Secondary: PublicMore about this building
View 49 Rhonda Road, Guelph