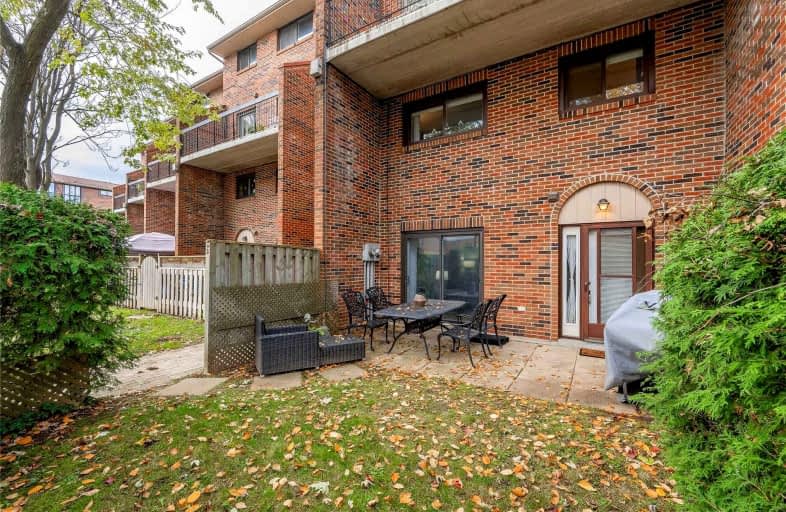Sold on May 02, 2016
Note: Property is not currently for sale or for rent.

-
Type: Condo Townhouse
-
Style: 2-Storey
-
Size: 1000 sqft
-
Pets: Restrict
-
Age: 31-50 years
-
Taxes: $2,016 per year
-
Maintenance Fees: 304 /mo
-
Days on Site: 32 Days
-
Added: Dec 19, 2024 (1 month on market)
-
Updated:
-
Last Checked: 2 months ago
-
MLS®#: X11249000
-
Listed By: Coldwell banker neumann real estate brokerage
This house radiates with Pride of ownership, having someone who cared for a house is what makes the difference to the new buyer. Over this owner's tenure the complete house has had a facelift including New Kitchen with heated floors bathrooms renovated, new flooring etc. Affordability is great with this beautiful 3 bedroom end unit. The building complex has its own shared children's playground and in-ground outdoor pool which is staffed with a lifeguard! What a great opportunity for a family. Offering at a great price in Guelph's healthy market, getting a town home in this condition is the real bonus. It will instantly feel like home and you have nothing to do but move in!!
Property Details
Facts for 92-49 Rhonda Road, Guelph
Status
Days on Market: 32
Last Status: Sold
Sold Date: May 02, 2016
Closed Date: May 31, 2016
Expiry Date: May 31, 2016
Sold Price: $214,900
Unavailable Date: May 02, 2016
Input Date: Mar 31, 2016
Prior LSC: Sold
Property
Status: Sale
Property Type: Condo Townhouse
Style: 2-Storey
Size (sq ft): 1000
Age: 31-50
Area: Guelph
Community: West Willow Woods
Availability Date: Flexible
Assessment Amount: $162
Assessment Year: 2016
Inside
Bedrooms: 3
Bathrooms: 2
Kitchens: 1
Rooms: 8
Patio Terrace: None
Unit Exposure: North
Air Conditioning: None
Fireplace: No
Laundry: Ensuite
Ensuite Laundry: Yes
Washrooms: 2
Building
Stories: Cal
Basement: None
Heat Type: Baseboard
Heat Source: Electric
Exterior: Brick
Exterior: Concrete
Elevator: N
UFFI: No
Green Verification Status: N
Special Designation: Unknown
Parking
Parking Included: Yes
Garage Type: None
Parking Features: Private
Locker
Locker: None
Fees
Tax Year: 2016
Building Insurance Included: Yes
Common Elements Included: Yes
Taxes: $2,016
Highlights
Amenity: Visitor Parking
Land
Cross Street: Westwood
Municipality District: Guelph
Parcel Number: 717120068
Zoning: R3A
Condo
Condo Registry Office: Unkn
Property Management: MF Property
Rooms
Room details for 92-49 Rhonda Road, Guelph
| Type | Dimensions | Description |
|---|---|---|
| Living Main | 3.50 x 5.33 | |
| Kitchen Main | 2.28 x 4.26 | |
| Prim Bdrm 2nd | 3.20 x 4.62 | |
| Bathroom Main | - | |
| Bathroom 2nd | - | |
| Laundry Main | 2.13 x 3.35 | |
| Br 2nd | 2.89 x 3.42 | |
| Br 2nd | 2.64 x 3.55 |
| XXXXXXXX | XXX XX, XXXX |
XXXX XXX XXXX |
$XX,XXX |
| XXX XX, XXXX |
XXXXXX XXX XXXX |
$XX,XXX | |
| XXXXXXXX | XXX XX, XXXX |
XXXXXXX XXX XXXX |
|
| XXX XX, XXXX |
XXXXXX XXX XXXX |
$XX,XXX | |
| XXXXXXXX | XXX XX, XXXX |
XXXX XXX XXXX |
$XX,XXX |
| XXX XX, XXXX |
XXXXXX XXX XXXX |
$XX,XXX | |
| XXXXXXXX | XXX XX, XXXX |
XXXX XXX XXXX |
$XXX,XXX |
| XXX XX, XXXX |
XXXXXX XXX XXXX |
$XXX,XXX | |
| XXXXXXXX | XXX XX, XXXX |
XXXXXXX XXX XXXX |
|
| XXX XX, XXXX |
XXXXXX XXX XXXX |
$XXX,XXX | |
| XXXXXXXX | XXX XX, XXXX |
XXXX XXX XXXX |
$XXX,XXX |
| XXX XX, XXXX |
XXXXXX XXX XXXX |
$XXX,XXX |
| XXXXXXXX XXXX | XXX XX, XXXX | $56,000 XXX XXXX |
| XXXXXXXX XXXXXX | XXX XX, XXXX | $57,900 XXX XXXX |
| XXXXXXXX XXXXXXX | XXX XX, XXXX | XXX XXXX |
| XXXXXXXX XXXXXX | XXX XX, XXXX | $67,900 XXX XXXX |
| XXXXXXXX XXXX | XXX XX, XXXX | $74,000 XXX XXXX |
| XXXXXXXX XXXXXX | XXX XX, XXXX | $74,500 XXX XXXX |
| XXXXXXXX XXXX | XXX XX, XXXX | $114,000 XXX XXXX |
| XXXXXXXX XXXXXX | XXX XX, XXXX | $119,900 XXX XXXX |
| XXXXXXXX XXXXXXX | XXX XX, XXXX | XXX XXXX |
| XXXXXXXX XXXXXX | XXX XX, XXXX | $113,500 XXX XXXX |
| XXXXXXXX XXXX | XXX XX, XXXX | $533,666 XXX XXXX |
| XXXXXXXX XXXXXX | XXX XX, XXXX | $519,900 XXX XXXX |

St Joseph Catholic School
Elementary: CatholicSt Francis of Assisi Catholic School
Elementary: CatholicSt Peter Catholic School
Elementary: CatholicWillow Road Public School
Elementary: PublicWestwood Public School
Elementary: PublicPaisley Road Public School
Elementary: PublicSt John Bosco Catholic School
Secondary: CatholicCollege Heights Secondary School
Secondary: PublicOur Lady of Lourdes Catholic School
Secondary: CatholicGuelph Collegiate and Vocational Institute
Secondary: PublicCentennial Collegiate and Vocational Institute
Secondary: PublicJohn F Ross Collegiate and Vocational Institute
Secondary: PublicMore about this building
View 49 Rhonda Road, Guelph