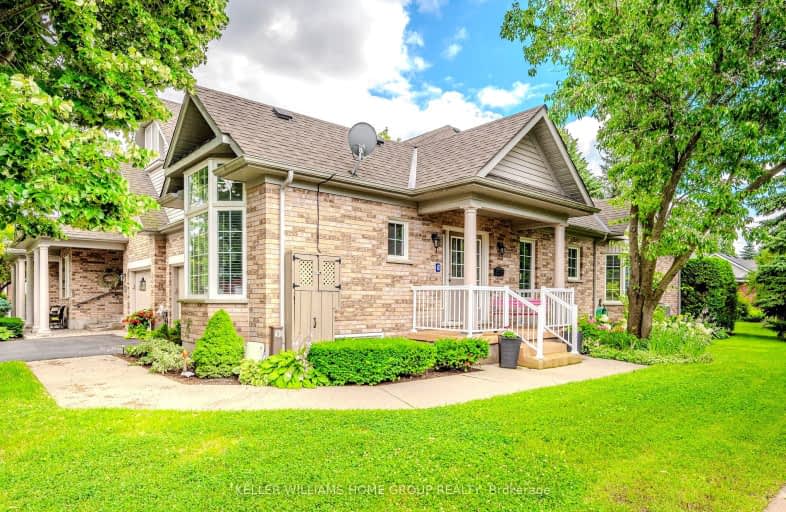Note: Property is not currently for sale or for rent.

-
Type: Att/Row/Twnhouse
-
Style: Bungalow
-
Lot Size: 36 x 0
-
Age: 16-30 years
-
Taxes: $3,531 per year
-
Days on Site: 18 Days
-
Added: Dec 19, 2024 (2 weeks on market)
-
Updated:
-
Last Checked: 3 months ago
-
MLS®#: X11243334
-
Listed By: Re/max real estate centre inc brokerage
One Owner home thoughtfully customized. Perfectly sized for main floor living, with extra wide hallway and foyer, ideal for wheelchair accessibility. Master boasts a WIC and 3 pc ensuite including walk in shower.Kitchen was custom designed and installed about 8 years ago. Den could be used as an extra bedroom with lovely custom built wall unit . Finished basement features rec room with custom wall unit, large extra bedroom PLUS an office/bedroom, There is a 4 pc bath making a perfect spot for over night guests. The basement was finished by the builder and combined with the main floor totals over 2000 finished square feet. The back yard is private when the leaves are out and can be enjoyed on the 16 x 12 foot deck. Furnace, Central air and Roof all new in last 2 years.
Property Details
Facts for 5 Amberwood Lane, Guelph
Status
Days on Market: 18
Last Status: Sold
Sold Date: Mar 03, 2018
Closed Date: Mar 29, 2018
Expiry Date: May 16, 2018
Sold Price: $515,000
Unavailable Date: Mar 03, 2018
Input Date: Feb 14, 2018
Prior LSC: Sold
Property
Status: Sale
Property Type: Att/Row/Twnhouse
Style: Bungalow
Age: 16-30
Area: Guelph
Community: Village
Availability Date: 30-59Days
Assessment Amount: $308,000
Assessment Year: 2018
Inside
Bedrooms: 1
Bedrooms Plus: 1
Bathrooms: 3
Kitchens: 1
Rooms: 10
Air Conditioning: Central Air
Fireplace: No
Laundry: Ensuite
Washrooms: 3
Building
Basement: Full
Basement 2: Part Fin
Heat Type: Forced Air
Heat Source: Gas
Exterior: Brick
Exterior: Vinyl Siding
Elevator: N
UFFI: No
Green Verification Status: N
Water Supply: Municipal
Special Designation: Unknown
Retirement: Y
Parking
Driveway: Other
Garage Spaces: 1
Garage Type: Attached
Covered Parking Spaces: 1
Total Parking Spaces: 2
Fees
Tax Year: 2018
Tax Legal Description: Lot 358 Part1 61R8490
Taxes: $3,531
Additional Mo Fees: 593.21
Land
Cross Street: Beechwood
Municipality District: Guelph
Pool: Indoor
Sewer: Sewers
Lot Frontage: 36
Acres: < .50
Zoning: RR1
Rooms
Room details for 5 Amberwood Lane, Guelph
| Type | Dimensions | Description |
|---|---|---|
| Living Main | 4.19 x 4.92 | Broadloom |
| Dining Main | 2.56 x 4.62 | Broadloom |
| Kitchen Main | 2.84 x 3.22 | |
| Dining Main | 2.28 x 3.68 | Bay Window |
| Den Main | 3.07 x 4.26 | Bay Window, Hardwood Floor |
| Prim Bdrm Main | 3.65 x 4.72 | Broadloom, W/I Closet |
| Rec Bsmt | 4.87 x 5.41 | Broadloom |
| Bathroom Main | - | |
| Bathroom Main | - | |
| Laundry Main | 1.27 x 1.57 | |
| Bathroom Bsmt | - | |
| Office Bsmt | 2.64 x 3.68 | Broadloom |
| XXXXXXXX | XXX XX, XXXX |
XXXX XXX XXXX |
$XXX,XXX |
| XXX XX, XXXX |
XXXXXX XXX XXXX |
$XXX,XXX | |
| XXXXXXXX | XXX XX, XXXX |
XXXX XXX XXXX |
$XXX,XXX |
| XXX XX, XXXX |
XXXXXX XXX XXXX |
$XXX,XXX |
| XXXXXXXX XXXX | XXX XX, XXXX | $515,000 XXX XXXX |
| XXXXXXXX XXXXXX | XXX XX, XXXX | $489,900 XXX XXXX |
| XXXXXXXX XXXX | XXX XX, XXXX | $795,000 XXX XXXX |
| XXXXXXXX XXXXXX | XXX XX, XXXX | $810,000 XXX XXXX |

Ecole Guelph Lake Public School
Elementary: PublicSt Michael Catholic School
Elementary: CatholicJean Little Public School
Elementary: PublicEcole Arbour Vista Public School
Elementary: PublicRickson Ridge Public School
Elementary: PublicSir Isaac Brock Public School
Elementary: PublicDay School -Wellington Centre For ContEd
Secondary: PublicSt John Bosco Catholic School
Secondary: CatholicCollege Heights Secondary School
Secondary: PublicBishop Macdonell Catholic Secondary School
Secondary: CatholicSt James Catholic School
Secondary: CatholicCentennial Collegiate and Vocational Institute
Secondary: Public- 1 bath
- 3 bed
- 1100 sqft
90 Neeve Street, Guelph, Ontario • N1E 5S1 • St. Patrick's Ward

