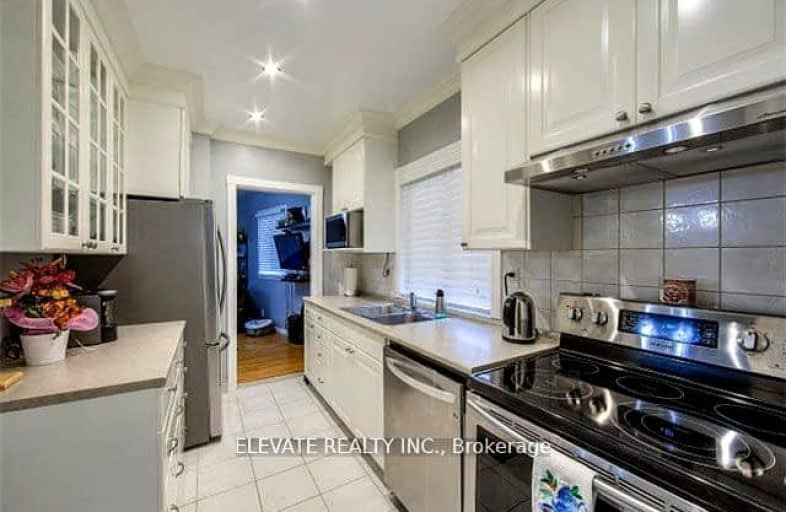Car-Dependent
- Most errands require a car.
35
/100
Excellent Transit
- Most errands can be accomplished by public transportation.
75
/100
Somewhat Bikeable
- Most errands require a car.
48
/100

Bala Avenue Community School
Elementary: Public
0.28 km
Roselands Junior Public School
Elementary: Public
1.17 km
Brookhaven Public School
Elementary: Public
1.22 km
Portage Trail Community School
Elementary: Public
0.98 km
Our Lady of Victory Catholic School
Elementary: Catholic
1.15 km
St Bernard Catholic School
Elementary: Catholic
1.24 km
Frank Oke Secondary School
Secondary: Public
2.07 km
York Humber High School
Secondary: Public
0.76 km
Blessed Archbishop Romero Catholic Secondary School
Secondary: Catholic
1.78 km
Weston Collegiate Institute
Secondary: Public
1.64 km
York Memorial Collegiate Institute
Secondary: Public
1.73 km
Chaminade College School
Secondary: Catholic
2.02 km
-
Riverlea Park
919 Scarlett Rd, Toronto ON M9P 2V3 2.32km -
Earlscourt Park
1200 Lansdowne Ave, Toronto ON M6H 3Z8 4.21km -
Walter Saunders Memorial Park
440 Hopewell Ave, Toronto ON 4.25km
-
CIBC
1400 Lawrence Ave W (at Keele St.), Toronto ON M6L 1A7 2.53km -
President's Choice Financial ATM
3671 Dundas St W, Etobicoke ON M6S 2T3 2.92km -
TD Bank Financial Group
1347 St Clair Ave W, Toronto ON M6E 1C3 4.22km



