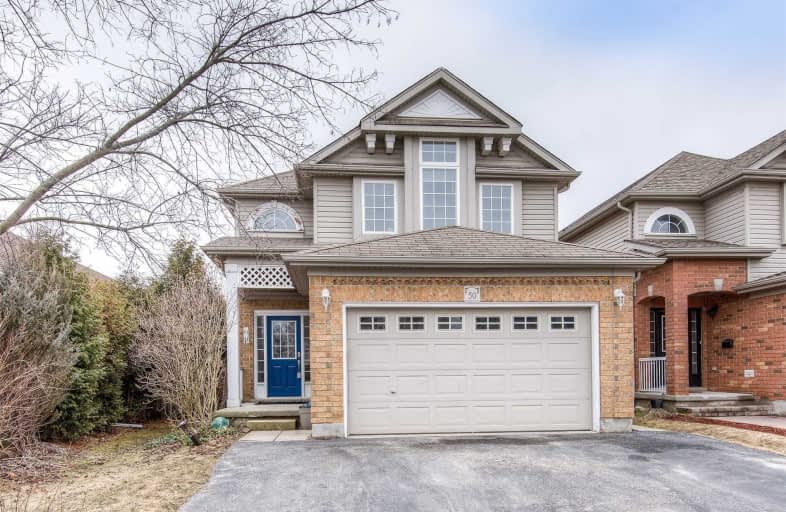Sold on Mar 30, 2020
Note: Property is not currently for sale or for rent.

-
Type: Detached
-
Style: 2-Storey
-
Lot Size: 34.12 x 114.83
-
Age: 16-30 years
-
Taxes: $5,563 per year
-
Days on Site: 11 Days
-
Added: Dec 19, 2024 (1 week on market)
-
Updated:
-
Last Checked: 3 months ago
-
MLS®#: X11224402
-
Listed By: Re/max real estate centre inc. brokerage
Fabulous family home in the Kortright Hills neighbourhood! This 4 bdrm, 2280 sq ft detached two-storey home with REGISTERED BACHELOR APARTMENT is sure to impress! Main floor with large living room with gas fireplace and custom barnboard surround, hardwood flooring that flows through to the formal dining space! This model showcases the dining area open to the dinette space, as well as the living room. The larger kitchen space is fantastic with lots of counter space, stainless steel appliances, additional pantry space and eat-in kitchen. Step outside to the backyard through the sliders from the dinette to your new summer gathering spot! Fully fenced and equipped with excellent stamped concrete patio space, bbq gas line for preparing those summer meals on the grill and relax after a long day in your own hot tub too! Finishing off the main floor the foyer space, convenient two piece powder room, and well thought out mudroom off of the garage.Step upstairs via the winding hardwood staircase and you will find three large bedrooms, 4 piece main bathroom with extended counter, and a master bedroom. Master bedroom is large with walk in closet and a beautiful 4 pc ensuite with soaker tub and shower. The BONUS is the REGISTERED bachelor apartment in the basement with separate entrance from the side of the house. Just outside this space is completely separate area you can use which would make an ideal additional guest room or rec room!! This home just offers so much more!! Call today!
Property Details
Facts for 50 MILSON Crescent, Guelph
Status
Days on Market: 11
Last Status: Sold
Sold Date: Mar 30, 2020
Closed Date: Jul 31, 2020
Expiry Date: Sep 16, 2020
Sold Price: $702,500
Unavailable Date: Mar 30, 2020
Input Date: Mar 19, 2020
Prior LSC: Sold
Property
Status: Sale
Property Type: Detached
Style: 2-Storey
Age: 16-30
Area: Guelph
Community: Kortright Hills
Availability Date: Flexible
Assessment Amount: $487,750
Assessment Year: 2019
Inside
Bedrooms: 4
Bathrooms: 4
Kitchens: 1
Kitchens Plus: 1
Rooms: 12
Air Conditioning: Central Air
Fireplace: Yes
Laundry: Ensuite
Washrooms: 4
Building
Basement: Sep Entrance
Basement 2: Walk-Up
Heat Type: Forced Air
Heat Source: Gas
Exterior: Brick
Exterior: Vinyl Siding
UFFI: No
Green Verification Status: N
Water Supply: Municipal
Special Designation: Unknown
Parking
Driveway: Other
Garage Spaces: 2
Garage Type: Attached
Covered Parking Spaces: 2
Total Parking Spaces: 4
Fees
Tax Year: 2019
Tax Legal Description: LOT 81, PLAN 61M55, GUELPH.
Taxes: $5,563
Highlights
Feature: Fenced Yard
Land
Cross Street: Teal Drive to Milson
Municipality District: Guelph
Parcel Number: 712190346
Pool: None
Sewer: Sewers
Lot Depth: 114.83
Lot Frontage: 34.12
Acres: < .50
Zoning: R.1D
Rooms
Room details for 50 MILSON Crescent, Guelph
| Type | Dimensions | Description |
|---|---|---|
| Living Main | 3.50 x 6.37 | |
| Dining Main | 4.62 x 3.50 | |
| Kitchen Main | 3.55 x 4.11 | |
| Dining Main | 3.35 x 3.09 | |
| Bathroom Main | - | |
| Prim Bdrm 2nd | 3.68 x 7.01 | |
| Bathroom 2nd | - | Ensuite Bath |
| Br 2nd | 3.37 x 4.29 | |
| Br 2nd | 3.55 x 3.70 | |
| Br 2nd | 3.17 x 4.62 | |
| Bathroom 2nd | - | |
| Kitchen Bsmt | 2.41 x 3.65 |
| XXXXXXXX | XXX XX, XXXX |
XXXX XXX XXXX |
$XXX,XXX |
| XXX XX, XXXX |
XXXXXX XXX XXXX |
$XXX,XXX | |
| XXXXXXXX | XXX XX, XXXX |
XXXXXXX XXX XXXX |
|
| XXX XX, XXXX |
XXXXXX XXX XXXX |
$XXX,XXX | |
| XXXXXXXX | XXX XX, XXXX |
XXXXXXX XXX XXXX |
|
| XXX XX, XXXX |
XXXXXX XXX XXXX |
$XXX,XXX | |
| XXXXXXXX | XXX XX, XXXX |
XXXX XXX XXXX |
$XXX,XXX |
| XXX XX, XXXX |
XXXXXX XXX XXXX |
$XXX,XXX |
| XXXXXXXX XXXX | XXX XX, XXXX | $702,500 XXX XXXX |
| XXXXXXXX XXXXXX | XXX XX, XXXX | $699,900 XXX XXXX |
| XXXXXXXX XXXXXXX | XXX XX, XXXX | XXX XXXX |
| XXXXXXXX XXXXXX | XXX XX, XXXX | $739,000 XXX XXXX |
| XXXXXXXX XXXXXXX | XXX XX, XXXX | XXX XXXX |
| XXXXXXXX XXXXXX | XXX XX, XXXX | $724,000 XXX XXXX |
| XXXXXXXX XXXX | XXX XX, XXXX | $702,500 XXX XXXX |
| XXXXXXXX XXXXXX | XXX XX, XXXX | $699,900 XXX XXXX |

Mary Phelan Catholic School
Elementary: CatholicFred A Hamilton Public School
Elementary: PublicSt Michael Catholic School
Elementary: CatholicJean Little Public School
Elementary: PublicRickson Ridge Public School
Elementary: PublicKortright Hills Public School
Elementary: PublicDay School -Wellington Centre For ContEd
Secondary: PublicSt John Bosco Catholic School
Secondary: CatholicCollege Heights Secondary School
Secondary: PublicBishop Macdonell Catholic Secondary School
Secondary: CatholicGuelph Collegiate and Vocational Institute
Secondary: PublicCentennial Collegiate and Vocational Institute
Secondary: Public- 4 bath
- 4 bed
- 3000 sqft
164 Dawn Avenue, Guelph, Ontario • N1G 5J9 • Hanlon Industrial
- 2 bath
- 4 bed
10 Woodborough Road, Guelph, Ontario • N1G 3K5 • Hanlon Creek


