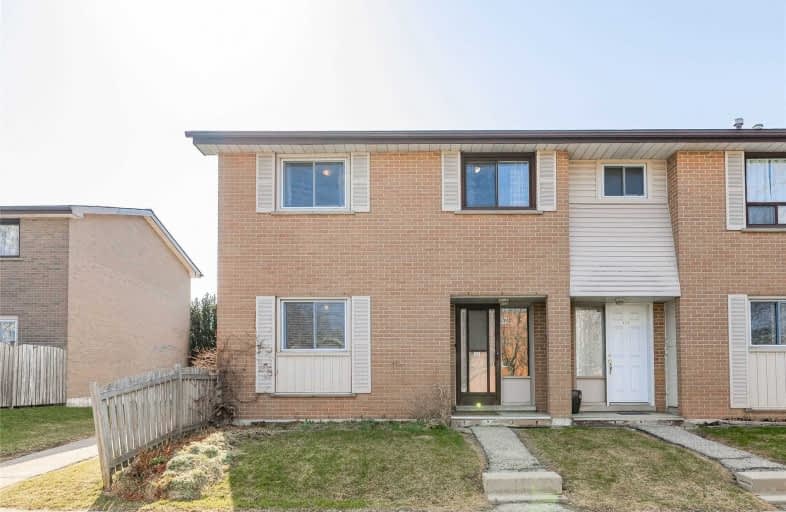Sold on Apr 08, 1986
Note: Property is not currently for sale or for rent.

-
Type: Condo Townhouse
-
Style: 1 1/2 Storey
-
Size: 1400 sqft
-
Age: No Data
-
Taxes: $550 per year
-
Days on Site: 75 Days
-
Added: Dec 16, 2024 (2 months on market)
-
Updated:
-
Last Checked: 2 months ago
-
MLS®#: X11395684
-
Listed By: Royal lepage royal city realty, brokerage
CLEAN WELL KEPT HOME. NICELY DEC.
Property Details
Facts for 501 WOODLAWN RD E, Guelph
Status
Days on Market: 75
Last Status: Sold
Sold Date: Apr 08, 1986
Closed Date: Apr 08, 1986
Expiry Date: May 30, 1986
Sold Price: $61,500
Unavailable Date: Apr 08, 1986
Input Date: Apr 08, 1986
Property
Status: Sale
Property Type: Condo Townhouse
Style: 1 1/2 Storey
Size (sq ft): 1400
Area: Guelph
Community: Brant
Assessment Amount: $10,171
Inside
Fireplace: No
Building
Stories: Cal
Basement: Full
Heat Type: Other
Heat Source: Other
Exterior: Brick
Elevator: N
Special Designation: Unknown
Parking
Garage Type: None
Total Parking Spaces: 1
Garage: 1
Fees
Tax Year: 85
Taxes: $550
Land
Municipality District: Guelph
Zoning: R3
Condo
Condo Registry Office: Unkn
Property Management: Unknown
| XXXXXXXX | XXX XX, XXXX |
XXXX XXX XXXX |
$XX,XXX |
| XXX XX, XXXX |
XXXXXX XXX XXXX |
$XX,XXX | |
| XXXXXXXX | XXX XX, XXXX |
XXXX XXX XXXX |
$XX,XXX |
| XXX XX, XXXX |
XXXXXX XXX XXXX |
$XX,XXX | |
| XXXXXXXX | XXX XX, XXXX |
XXXXXXXX XXX XXXX |
|
| XXX XX, XXXX |
XXXXXX XXX XXXX |
$XXX,XXX | |
| XXXXXXXX | XXX XX, XXXX |
XXXXXXXX XXX XXXX |
|
| XXX XX, XXXX |
XXXXXX XXX XXXX |
$XXX,XXX | |
| XXXXXXXX | XXX XX, XXXX |
XXXX XXX XXXX |
$XXX,XXX |
| XXX XX, XXXX |
XXXXXX XXX XXXX |
$XXX,XXX |
| XXXXXXXX XXXX | XXX XX, XXXX | $41,500 XXX XXXX |
| XXXXXXXX XXXXXX | XXX XX, XXXX | $43,500 XXX XXXX |
| XXXXXXXX XXXX | XXX XX, XXXX | $61,500 XXX XXXX |
| XXXXXXXX XXXXXX | XXX XX, XXXX | $63,900 XXX XXXX |
| XXXXXXXX XXXXXXXX | XXX XX, XXXX | XXX XXXX |
| XXXXXXXX XXXXXX | XXX XX, XXXX | $129,900 XXX XXXX |
| XXXXXXXX XXXXXXXX | XXX XX, XXXX | XXX XXXX |
| XXXXXXXX XXXXXX | XXX XX, XXXX | $126,500 XXX XXXX |
| XXXXXXXX XXXX | XXX XX, XXXX | $522,000 XXX XXXX |
| XXXXXXXX XXXXXX | XXX XX, XXXX | $399,900 XXX XXXX |

École élémentaire L'Odyssée
Elementary: PublicBrant Avenue Public School
Elementary: PublicHoly Rosary Catholic School
Elementary: CatholicSt Patrick Catholic School
Elementary: CatholicEdward Johnson Public School
Elementary: PublicWaverley Drive Public School
Elementary: PublicSt John Bosco Catholic School
Secondary: CatholicOur Lady of Lourdes Catholic School
Secondary: CatholicSt James Catholic School
Secondary: CatholicGuelph Collegiate and Vocational Institute
Secondary: PublicCentennial Collegiate and Vocational Institute
Secondary: PublicJohn F Ross Collegiate and Vocational Institute
Secondary: Public