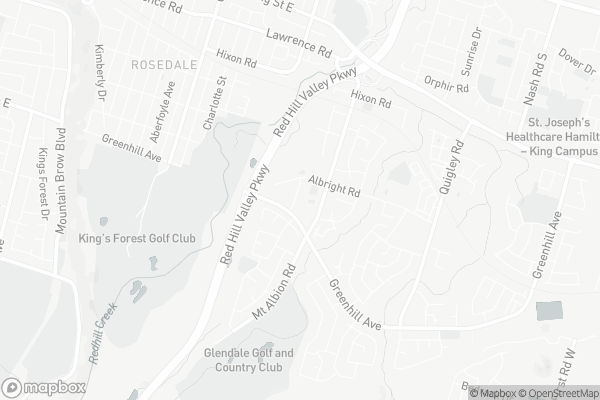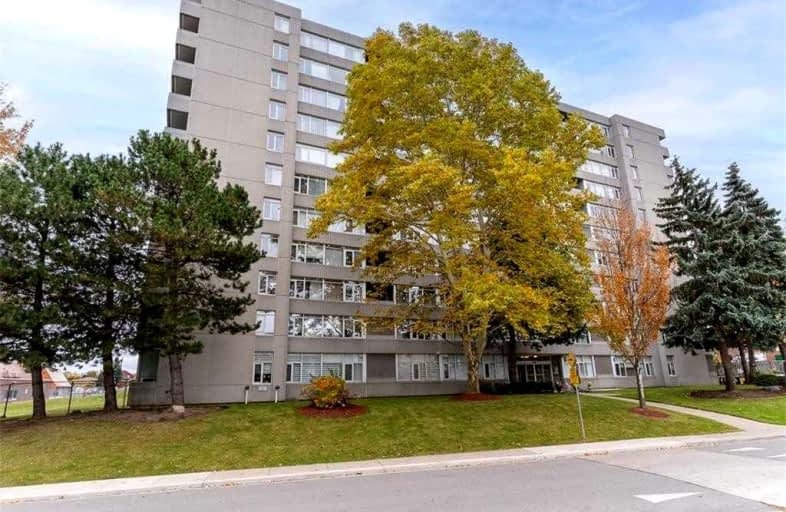Sold on Jan 20, 2023
Note: Property is not currently for sale or for rent.

-
Type: Condo Apt
-
Style: Apartment
-
Size: 1200 sqft
-
Pets: Restrict
-
Age: 31-50 years
-
Taxes: $3,038 per year
-
Maintenance Fees: 608.04 /mo
-
Days on Site: 93 Days
-
Added: Oct 19, 2022 (3 months on market)
-
Updated:
-
Last Checked: 2 months ago
-
MLS®#: X5800766
-
Listed By: Re/max escarpment golfi realty inc., brokerage
This Beautiful 3 Bedroom, 2 Full Bathroom Condo Is The Complete Package. So Many Updates Have Been Done, New Flooring Throughout, New Baseboards, Freshly Painted And A Gorgeous Newly Renovated Open Concept Kitchen With Island, Newer Appliances And Tons Of Storage. The Kitchen Is Open To The Dining And Living Space With Large Windows To Allow Plenty Of Daylight. The Spacious Primary Bedroom Offers A 4-Piece Ensuite And Walk-In Closet. Relax On Your Covered And Private Balcony While Enjoying The Gorgeous Views. In-Suite Laundry Convenience. Underground Parking Space In A Safe And Bright Garage. The Building Is Super Clean And Well Maintained Offering Several Amenities. Tennis Court, Library, Indoor Pool, Fitness Centre, Sauna, Party Room. It's A Great Location And So Close To All Major Highways, Shopping, Redhill Hiking Trails And More.
Extras
Interior Features:Exercise Room, Games Room, Party Room, Sauna, Tennis Court, Visitor Parking, Year Round Road Access, Year Round Living Inclusions:Elf's, Window Coverings, Fridge, Stove, Dishwasher, Washer, Dryer
Property Details
Facts for 301-30 Harrisford Street, Hamilton
Status
Days on Market: 93
Last Status: Sold
Sold Date: Jan 20, 2023
Closed Date: Mar 31, 2023
Expiry Date: Jan 20, 2023
Sold Price: $551,200
Unavailable Date: Jan 20, 2023
Input Date: Oct 19, 2022
Property
Status: Sale
Property Type: Condo Apt
Style: Apartment
Size (sq ft): 1200
Age: 31-50
Area: Hamilton
Community: Red Hill
Availability Date: Flexible
Assessment Amount: $244,000
Assessment Year: 2016
Inside
Bedrooms: 3
Bathrooms: 2
Kitchens: 1
Rooms: 10
Den/Family Room: No
Patio Terrace: Open
Unit Exposure: North
Air Conditioning: Window Unit
Fireplace: No
Laundry Level: Main
Ensuite Laundry: Yes
Washrooms: 2
Building
Stories: 3
Basement: None
Heat Type: Baseboard
Heat Source: Electric
Exterior: Concrete
Energy Certificate: N
Green Verification Status: N
Special Designation: Unknown
Parking
Parking Included: Yes
Garage Type: Undergrnd
Parking Designation: None
Parking Features: None
Total Parking Spaces: 1
Garage: 1
Locker
Locker: Owned
Locker #: 4
Fees
Tax Year: 2022
Taxes Included: No
Building Insurance Included: Yes
Cable Included: No
Central A/C Included: No
Common Elements Included: Yes
Heating Included: No
Hydro Included: No
Water Included: Yes
Taxes: $3,038
Highlights
Amenity: Exercise Room
Amenity: Indoor Pool
Amenity: Party/Meeting Room
Amenity: Sauna
Amenity: Tennis Court
Amenity: Visitor Parking
Feature: Golf
Feature: Park
Feature: Public Transit
Feature: Ravine
Feature: Rec Centre
Feature: School
Land
Cross Street: Greenhill & Mount Al
Municipality District: Hamilton
Parcel Number: 180760035
Condo
Condo Registry Office: WCP
Condo Corp#: 76
Property Management: Precision Management
Additional Media
- Virtual Tour: https://my.matterport.com/show/?m=EcFMeXT5j2Q&brand=0
Rooms
Room details for 301-30 Harrisford Street, Hamilton
| Type | Dimensions | Description |
|---|---|---|
| Living Main | 3.61 x 5.64 | |
| Dining Main | 2.54 x 5.92 | |
| Kitchen Main | 4.90 x 2.62 | |
| Bathroom Main | 2.39 x 1.50 | 4 Pc Bath |
| Prim Bdrm Main | 3.30 x 6.50 | |
| Bathroom Main | 2.39 x 1.50 | 4 Pc Ensuite |
| Br Main | 2.69 x 4.01 | |
| Br Main | 3.02 x 4.14 | |
| Laundry Main | - | |
| Foyer Main | 3.66 x 1.75 |

| XXXXXXXX | XXX XX, XXXX |
XXXX XXX XXXX |
$XXX,XXX |
| XXX XX, XXXX |
XXXXXX XXX XXXX |
$XXX,XXX |
| XXXXXXXX XXXX | XXX XX, XXXX | $551,200 XXX XXXX |
| XXXXXXXX XXXXXX | XXX XX, XXXX | $559,900 XXX XXXX |

Rosedale Elementary School
Elementary: PublicSt. Luke Catholic Elementary School
Elementary: CatholicViscount Montgomery Public School
Elementary: PublicElizabeth Bagshaw School
Elementary: PublicBilly Green Elementary School
Elementary: PublicSir Wilfrid Laurier Public School
Elementary: PublicÉSAC Mère-Teresa
Secondary: CatholicDelta Secondary School
Secondary: PublicGlendale Secondary School
Secondary: PublicSir Winston Churchill Secondary School
Secondary: PublicSherwood Secondary School
Secondary: PublicSaltfleet High School
Secondary: PublicMore about this building
View 30 Harrisford Street, Hamilton
