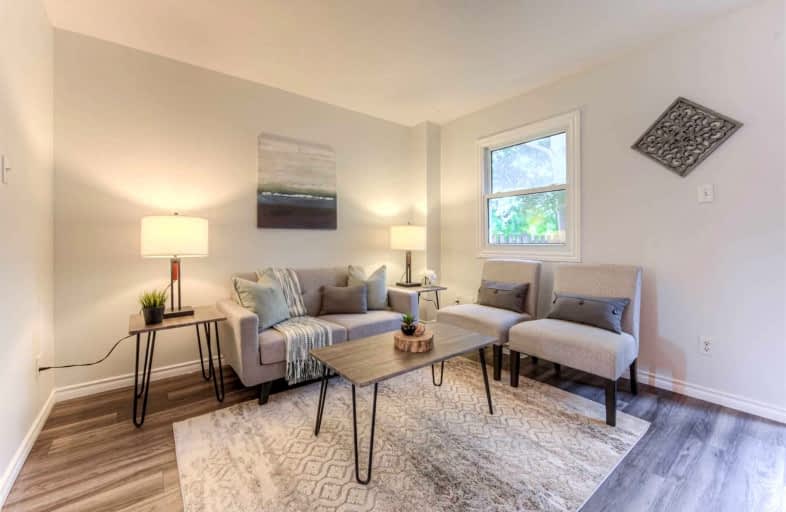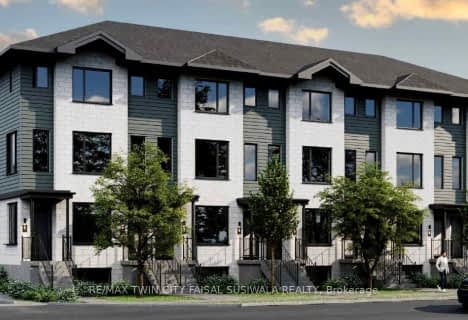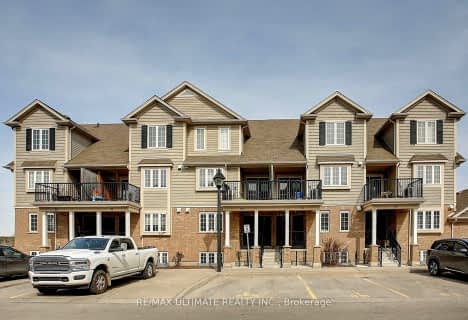
École élémentaire L'Odyssée
Elementary: PublicBrant Avenue Public School
Elementary: PublicHoly Rosary Catholic School
Elementary: CatholicSt Patrick Catholic School
Elementary: CatholicEdward Johnson Public School
Elementary: PublicWaverley Drive Public School
Elementary: PublicSt John Bosco Catholic School
Secondary: CatholicOur Lady of Lourdes Catholic School
Secondary: CatholicSt James Catholic School
Secondary: CatholicGuelph Collegiate and Vocational Institute
Secondary: PublicCentennial Collegiate and Vocational Institute
Secondary: PublicJohn F Ross Collegiate and Vocational Institute
Secondary: Public- 3 bath
- 3 bed
- 1400 sqft
B522-520 Speedvale Avenue East, Guelph, Ontario • N1E 1P6 • Victoria North






