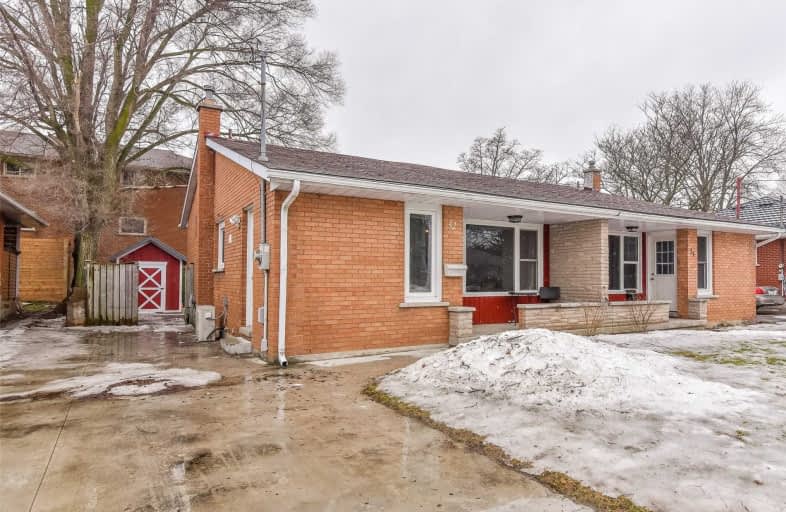Sold on Mar 27, 2019
Note: Property is not currently for sale or for rent.

-
Type: Semi-Detached
-
Style: Other
-
Lot Size: 32 x 100
-
Age: 31-50 years
-
Taxes: $2,737 per year
-
Days on Site: 9 Days
-
Added: Dec 19, 2024 (1 week on market)
-
Updated:
-
Last Checked: 3 months ago
-
MLS®#: X11199136
-
Listed By: Home group realty inc.
LOOKING TO ENTER THE FREEHOLD REAL ESTATE MARKET? This 2 bedroom, 2 bath, semi- detached may check all the boxes for you! 52 Sheridan St, centrally located, offers you 2 bedrooms, recently updated bath, new A/C , bright and updated family room, with second 2 pc bath and laundry. Fully fenced backyard, NEW 8 x 12 shed, and patio area. A well maintained home with home ownership at its best. Great opportunity for the first time home buyer or those looking to downsize.
Property Details
Facts for 52 Sheridan Street, Guelph
Status
Days on Market: 9
Last Status: Sold
Sold Date: Mar 27, 2019
Closed Date: May 24, 2019
Expiry Date: Jun 28, 2019
Sold Price: $400,000
Unavailable Date: Mar 27, 2019
Input Date: Mar 18, 2019
Prior LSC: Sold
Property
Status: Sale
Property Type: Semi-Detached
Style: Other
Age: 31-50
Area: Guelph
Community: Waverley
Availability Date: 60-89Days
Assessment Amount: $243,000
Assessment Year: 2019
Inside
Bedrooms: 2
Bathrooms: 2
Kitchens: 1
Rooms: 5
Air Conditioning: Central Air
Fireplace: No
Washrooms: 2
Building
Basement: Finished
Basement 2: Part Bsmt
Heat Type: Forced Air
Heat Source: Gas
Exterior: Brick
Exterior: Wood
UFFI: No
Green Verification Status: N
Water Supply: Municipal
Special Designation: Unknown
Parking
Driveway: Other
Garage Type: None
Covered Parking Spaces: 3
Total Parking Spaces: 3
Fees
Tax Year: 2018
Tax Legal Description: PT LT 2, PL 471, DES PT 2, 61R8026; GUELPH
Taxes: $2,737
Highlights
Feature: Fenced Yard
Land
Cross Street: Speedvale Ave E and
Municipality District: Guelph
Parcel Number: 713050169
Pool: None
Sewer: Sewers
Lot Depth: 100
Lot Frontage: 32
Acres: < .50
Zoning: R2
Rooms
Room details for 52 Sheridan Street, Guelph
| Type | Dimensions | Description |
|---|---|---|
| Kitchen Main | 3.81 x 2.81 | |
| Living Main | 5.79 x 3.35 | |
| Bathroom 2nd | - | |
| Br 2nd | 3.17 x 2.38 | |
| Prim Bdrm 2nd | 3.86 x 3.02 | |
| Bathroom Bsmt | 2.18 x 1.52 | |
| Family Bsmt | 4.41 x 6.22 | |
| Other Bsmt | 2.92 x 4.59 |
| XXXXXXXX | XXX XX, XXXX |
XXXX XXX XXXX |
$XXX,XXX |
| XXX XX, XXXX |
XXXXXX XXX XXXX |
$XXX,XXX |
| XXXXXXXX XXXX | XXX XX, XXXX | $400,000 XXX XXXX |
| XXXXXXXX XXXXXX | XXX XX, XXXX | $384,900 XXX XXXX |

École élémentaire L'Odyssée
Elementary: PublicBrant Avenue Public School
Elementary: PublicHoly Rosary Catholic School
Elementary: CatholicSt Patrick Catholic School
Elementary: CatholicEdward Johnson Public School
Elementary: PublicWaverley Drive Public School
Elementary: PublicSt John Bosco Catholic School
Secondary: CatholicOur Lady of Lourdes Catholic School
Secondary: CatholicSt James Catholic School
Secondary: CatholicGuelph Collegiate and Vocational Institute
Secondary: PublicCentennial Collegiate and Vocational Institute
Secondary: PublicJohn F Ross Collegiate and Vocational Institute
Secondary: Public