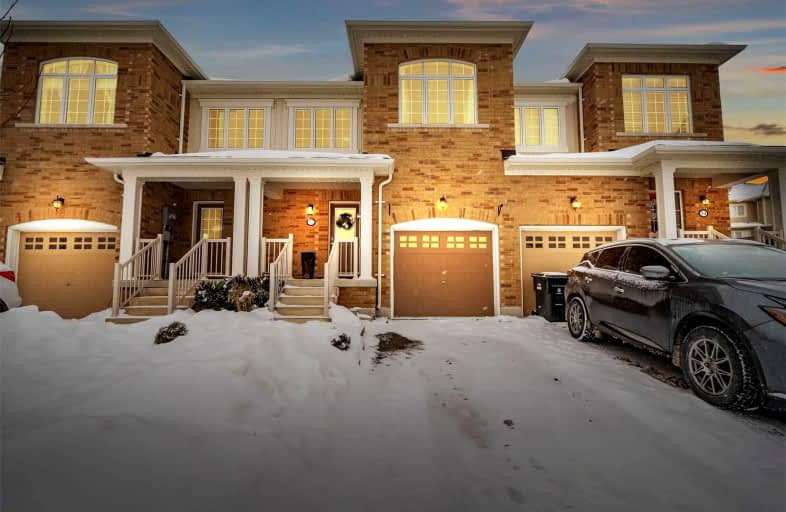
Sacred HeartCatholic School
Elementary: Catholic
2.91 km
Ottawa Crescent Public School
Elementary: Public
2.58 km
William C. Winegard Public School
Elementary: Public
0.81 km
St John Catholic School
Elementary: Catholic
1.90 km
Ken Danby Public School
Elementary: Public
0.76 km
Holy Trinity Catholic School
Elementary: Catholic
0.78 km
St John Bosco Catholic School
Secondary: Catholic
4.10 km
Our Lady of Lourdes Catholic School
Secondary: Catholic
4.94 km
St James Catholic School
Secondary: Catholic
1.88 km
Guelph Collegiate and Vocational Institute
Secondary: Public
4.64 km
Centennial Collegiate and Vocational Institute
Secondary: Public
5.82 km
John F Ross Collegiate and Vocational Institute
Secondary: Public
2.78 km








