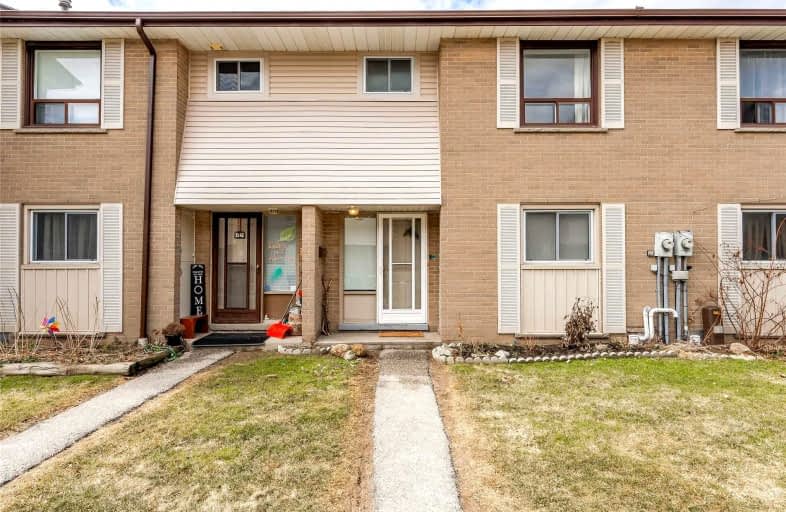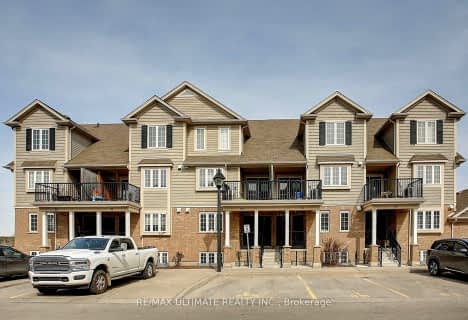Somewhat Walkable
- Some errands can be accomplished on foot.
53
/100
Some Transit
- Most errands require a car.
32
/100
Bikeable
- Some errands can be accomplished on bike.
61
/100

École élémentaire L'Odyssée
Elementary: Public
1.13 km
Brant Avenue Public School
Elementary: Public
0.47 km
Holy Rosary Catholic School
Elementary: Catholic
1.58 km
St Patrick Catholic School
Elementary: Catholic
0.17 km
Edward Johnson Public School
Elementary: Public
1.38 km
Waverley Drive Public School
Elementary: Public
0.55 km
St John Bosco Catholic School
Secondary: Catholic
3.92 km
Our Lady of Lourdes Catholic School
Secondary: Catholic
3.42 km
St James Catholic School
Secondary: Catholic
2.87 km
Guelph Collegiate and Vocational Institute
Secondary: Public
3.93 km
Centennial Collegiate and Vocational Institute
Secondary: Public
6.33 km
John F Ross Collegiate and Vocational Institute
Secondary: Public
2.04 km
-
Waverly Park
Guelph ON 0.28km -
Brant Park
Guelph ON 1.01km -
Riverside Park
Riverview Dr, Guelph ON 1.69km
-
TD Bank Financial Group
350 Eramosa Rd (Stevenson), Guelph ON N1E 2M9 2.06km -
TD Canada Trust Branch and ATM
350 Eramosa Rd, Guelph ON N1E 2M9 2.06km -
President's Choice Financial ATM
297 Eramosa Rd, Guelph ON N1E 2M7 2.31km





