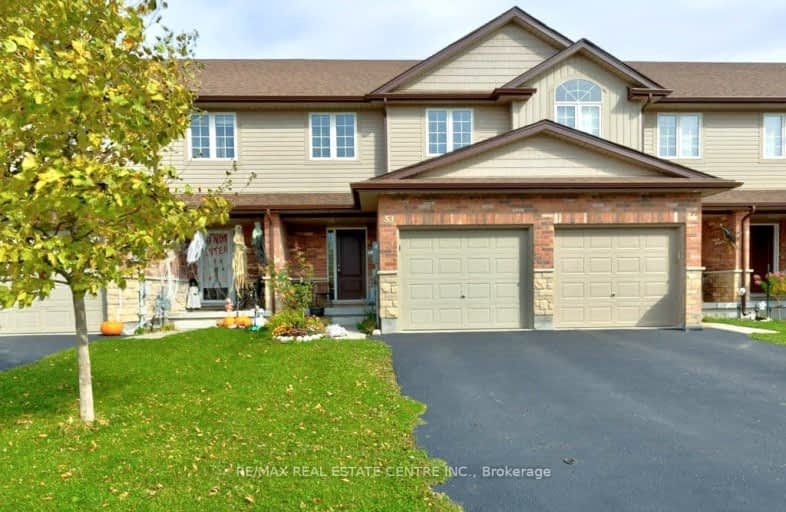Car-Dependent
- Almost all errands require a car.
Some Transit
- Most errands require a car.
Somewhat Bikeable
- Most errands require a car.

Sacred HeartCatholic School
Elementary: CatholicOttawa Crescent Public School
Elementary: PublicWilliam C. Winegard Public School
Elementary: PublicSt John Catholic School
Elementary: CatholicKen Danby Public School
Elementary: PublicHoly Trinity Catholic School
Elementary: CatholicSt John Bosco Catholic School
Secondary: CatholicOur Lady of Lourdes Catholic School
Secondary: CatholicSt James Catholic School
Secondary: CatholicGuelph Collegiate and Vocational Institute
Secondary: PublicCentennial Collegiate and Vocational Institute
Secondary: PublicJohn F Ross Collegiate and Vocational Institute
Secondary: Public-
The Real Deal
224 Victoria Road S, Guelph, ON N1E 5R1 2.5km -
Royal City Brewing
199 Victoria Road, Guelph, ON N1E 2.52km -
Retour Bistro
150 Wellington Street E, Guelph, ON N1H 3R2 3.87km
-
Planet Bean Coffee
259 Grange Road E, Unit 2, Guelph, ON N1E 6R5 2.14km -
7-Eleven
585 Eramosa Rd, Guelph, ON N1E 2N4 2.82km -
The Archive
60 Ontario Street, Unit A, Guelph, ON N1E 3B1 3.76km
-
Everything Fitness
259 Grange Rd, Guelph, ON N1E 6R5 2.21km -
Hot Shot Fitness
199 Victoria Road S, Unit C1, Guelph, ON N1E 6T9 2.51km -
Vault Barbell Club
101 Beverley Street, Unit C, Guelph, ON N1E 3C3 2.84km
-
Shoppers Drug Mart
375 Eramosa Road, Guelph, ON N1E 2N1 3.15km -
Eramosa Pharmacy
247 Eramosa Road, Guelph, ON N1E 2M5 3.45km -
Pharmasave On Wyndham
45 Wyndham Street N, Guelph, ON N1H 4E4 4.18km
-
Jumbo 3 for 1 Pizza & Crispy Wings
23 Starwood Drive, Unit 2, Guelph, ON N1E 7M5 0.98km -
Gino's Pizza
11-320 Eastview Road, Guelph, ON N1E 0L2 1.12km -
Airpark Cafe
50 Skyway Drive, Guelph, ON N1H 6H8 1.53km
-
Stone Road Mall
435 Stone Road W, Guelph, ON N1G 2X6 6.38km -
Canadian Tire
10 Woodlawn Road, Guelph, ON N1H 1G7 5.24km -
Walmart
11 Woodlawn Road W, Guelph, ON N1H 1G8 5.55km
-
Big Bear Food Mart
235 Starwood Drive, Guelph, ON N1E 7M5 0.99km -
Ethnic Supermarket
234 Victoria Road S, Guelph, ON N1E 5R1 2.45km -
Angelino's Fresh Choice Market
16 Stevenson Street S, Guelph, ON N1E 5N1 2.81km
-
LCBO
615 Scottsdale Drive, Guelph, ON N1G 3P4 6.89km -
LCBO
97 Parkside Drive W, Fergus, ON N1M 3M5 20.77km -
LCBO
571 King Street N, Waterloo, ON N2L 5Z7 27.09km
-
7-Eleven
585 Eramosa Rd, Guelph, ON N1E 2N4 2.82km -
Jameson’s Auto Works
9 Smith Avenue, Guelph, ON N1E 5V4 2.91km -
Woolwich Mobil
546 Woolwich Street, Guelph, ON N1H 3X7 4.61km
-
Mustang Drive In
5012 Jones Baseline, Eden Mills, ON N0B 1P0 2.73km -
The Book Shelf
41 Quebec Street, Guelph, ON N1H 2T1 4.31km -
The Bookshelf Cinema
41 Quebec Street, 2nd Floor, Guelph, ON N1H 2T1 4.31km
-
Guelph Public Library
100 Norfolk Street, Guelph, ON N1H 4J6 4.43km -
Guelph Public Library
650 Scottsdale Drive, Guelph, ON N1G 3M2 6.79km -
Idea Exchange
Hespeler, 5 Tannery Street E, Cambridge, ON N3C 2C1 17.65km
-
Guelph General Hospital
115 Delhi Street, Guelph, ON N1E 4J4 3.79km -
Homewood Health Centre
150 Delhi Street, Guelph, ON N1E 6K9 3.96km -
Edinburgh Clinic
492 Edinburgh Road S, Guelph, ON N1G 4Z1 5.98km
-
Grange Road Park
Guelph ON 0.53km -
O’Connor Lane Park
Guelph ON 0.77km -
Morningcrest Park
Guelph ON 1.26km
-
Scotiabank
338 Speedvale Ave E (Speedvale & Stevenson), Guelph ON N1E 1N5 3.71km -
RBC Royal Bank
74 Wyndham St N, Guelph ON N1H 4E6 4.26km -
RBC Royal Bank
50 Stone Rd E, Guelph ON N1G 2W1 4.52km







