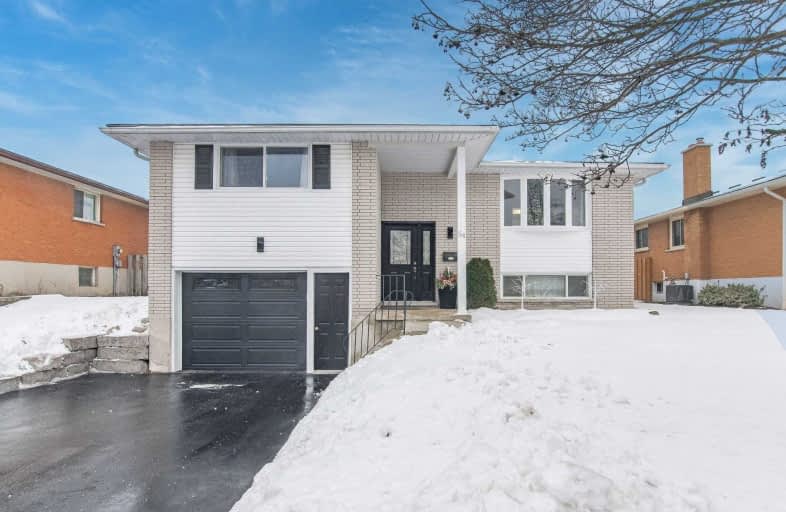Note: Property is not currently for sale or for rent.

-
Type: Detached
-
Style: Bungalow-Raised
-
Lot Size: 50 x 110 Feet
-
Age: 31-50 years
-
Taxes: $3,252 per year
-
Days on Site: 33 Days
-
Added: Dec 19, 2024 (1 month on market)
-
Updated:
-
Last Checked: 3 months ago
-
MLS®#: X11246719
-
Listed By: Royal lepage royal city realty brokerage
Raised bungalow with attached garage tucked away on quiet crescent in a nice family neighbourhood in Guelph's east end. Many updates, neutral decor large deck and backyard, with a large shed for storage. Maple hardwood in the living room and bedrooms. The 5 piece bath is updated and modern with a double vanity. There is a stackable washer/dryer set in the bathroom, handy for an entirely independent unit, if one wanted separation from the basement. In-law suite potential is there, with separate entry from the garage into the basement. The kitchenette/dinette area offers work space (with its own stackable washer/dryer), while the bright recreation room offers the enjoyment space with a rough-in for a fireplace for extra cozy winter evenings. A great family home, close to schools and easy access to HWY 24.
Property Details
Facts for 54 Uplands Place, Guelph
Status
Days on Market: 33
Last Status: Sold
Sold Date: Dec 30, 2016
Closed Date: Jan 30, 2017
Expiry Date: Mar 15, 2017
Sold Price: $405,000
Unavailable Date: Dec 30, 2016
Input Date: Nov 28, 2016
Prior LSC: Sold
Property
Status: Sale
Property Type: Detached
Style: Bungalow-Raised
Age: 31-50
Area: Guelph
Community: Brant
Availability Date: 1-29Days
Assessment Amount: $262,000
Assessment Year: 2016
Inside
Bedrooms: 3
Bathrooms: 2
Kitchens: 1
Kitchens Plus: 1
Rooms: 7
Air Conditioning: None
Fireplace: No
Laundry: Ensuite
Washrooms: 2
Building
Basement: Finished
Basement 2: Sep Entrance
Heat Type: Forced Air
Heat Source: Gas
Exterior: Alum Siding
Exterior: Brick
Elevator: N
UFFI: No
Green Verification Status: N
Water Supply Type: Unknown
Water Supply: Municipal
Special Designation: Unknown
Parking
Driveway: Other
Garage Spaces: 1
Garage Type: Attached
Covered Parking Spaces: 2
Total Parking Spaces: 3
Fees
Tax Year: 2016
Tax Legal Description: LOT 113, PLAN 626 , " " ; S/T MS96512 ; GUELPH "AMENDED 99/01/29
Taxes: $3,252
Highlights
Feature: Fenced Yard
Land
Cross Street: Chesterfield Eramosa
Municipality District: Guelph
Parcel Number: 713520047
Pool: None
Sewer: Sewers
Lot Depth: 110 Feet
Lot Frontage: 50 Feet
Acres: < .50
Zoning: R.1C
Rooms
Room details for 54 Uplands Place, Guelph
| Type | Dimensions | Description |
|---|---|---|
| Kitchen Main | 2.97 x 2.64 | |
| Living Main | 4.06 x 4.34 | Hardwood Floor |
| Dining Main | 2.43 x 2.97 | Sliding Doors |
| Prim Bdrm Main | 3.04 x 4.03 | Hardwood Floor |
| Br Main | 2.66 x 2.99 | Hardwood Floor |
| Br Main | 2.56 x 2.99 | Hardwood Floor |
| Bathroom Main | - | Double Sink, Tile Floor |
| Kitchen Bsmt | 1.90 x 4.31 | Eat-In Kitchen |
| Dining Bsmt | 1.39 x 2.26 | |
| Bathroom Bsmt | - | |
| Rec Bsmt | 3.86 x 6.19 |
| XXXXXXXX | XXX XX, XXXX |
XXXX XXX XXXX |
$XXX,XXX |
| XXX XX, XXXX |
XXXXXX XXX XXXX |
$XXX,XXX | |
| XXXXXXXX | XXX XX, XXXX |
XXXX XXX XXXX |
$XXX,XXX |
| XXX XX, XXXX |
XXXXXX XXX XXXX |
$XXX,XXX | |
| XXXXXXXX | XXX XX, XXXX |
XXXX XXX XXXX |
$XXX,XXX |
| XXX XX, XXXX |
XXXXXX XXX XXXX |
$XXX,XXX |
| XXXXXXXX XXXX | XXX XX, XXXX | $405,000 XXX XXXX |
| XXXXXXXX XXXXXX | XXX XX, XXXX | $409,900 XXX XXXX |
| XXXXXXXX XXXX | XXX XX, XXXX | $122,000 XXX XXXX |
| XXXXXXXX XXXXXX | XXX XX, XXXX | $134,900 XXX XXXX |
| XXXXXXXX XXXX | XXX XX, XXXX | $800,000 XXX XXXX |
| XXXXXXXX XXXXXX | XXX XX, XXXX | $649,900 XXX XXXX |

École élémentaire L'Odyssée
Elementary: PublicBrant Avenue Public School
Elementary: PublicHoly Rosary Catholic School
Elementary: CatholicSt Patrick Catholic School
Elementary: CatholicEdward Johnson Public School
Elementary: PublicWaverley Drive Public School
Elementary: PublicSt John Bosco Catholic School
Secondary: CatholicOur Lady of Lourdes Catholic School
Secondary: CatholicSt James Catholic School
Secondary: CatholicGuelph Collegiate and Vocational Institute
Secondary: PublicCentennial Collegiate and Vocational Institute
Secondary: PublicJohn F Ross Collegiate and Vocational Institute
Secondary: Public