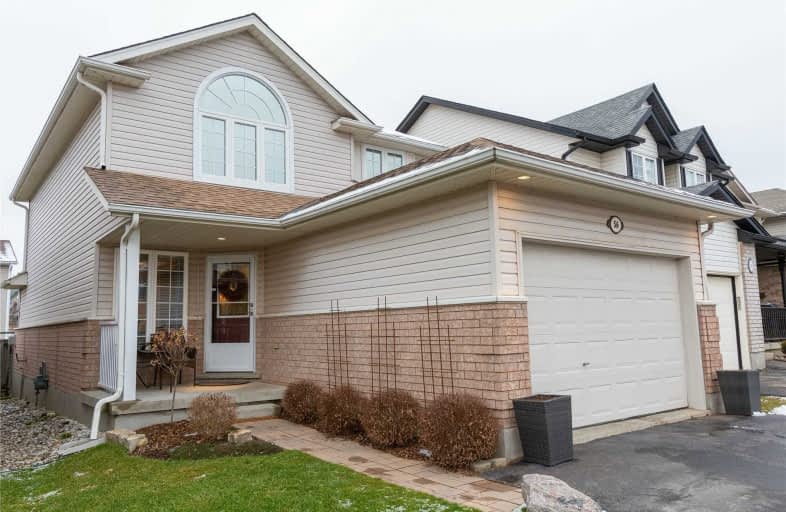Sold on Mar 07, 2012
Note: Property is not currently for sale or for rent.

-
Type: Detached
-
Style: 2-Storey
-
Lot Size: 31 x 101 Acres
-
Age: 0-5 years
-
Taxes: $3,379 per year
-
Days on Site: 38 Days
-
Added: Dec 21, 2024 (1 month on market)
-
Updated:
-
Last Checked: 2 months ago
-
MLS®#: X11264492
-
Listed By: Sutton group-summit realty inc
The oak hardwood floors, french pocket doors, professionally finished lower level with office with wall to wall custom built wall unit and 4th bedroom with 3pc ensuite make this home a true show place. Radiant heated laminate floors in lower level. Double doors into large master bedroom with soaker tub and separate shower and a large walk in closet. Laundry room has built in cupboards and closet.
Property Details
Facts for 56 Hagan Avenue, Guelph
Status
Days on Market: 38
Last Status: Sold
Sold Date: Mar 07, 2012
Closed Date: Jul 27, 2012
Expiry Date: Jun 06, 2012
Sold Price: $342,900
Unavailable Date: Mar 07, 2012
Input Date: Mar 02, 2012
Prior LSC: Sold
Property
Status: Sale
Property Type: Detached
Style: 2-Storey
Age: 0-5
Area: Guelph
Community: Grange Hill East
Availability Date: Upon comple...
Assessment Amount: $264,000
Assessment Year: 2012
Inside
Bathrooms: 4
Kitchens: 1
Air Conditioning: Central Air
Fireplace: Yes
Washrooms: 4
Building
Basement: Finished
Basement 2: Full
Heat Type: Forced Air
Heat Source: Gas
Exterior: Brick
Exterior: Vinyl Siding
Elevator: N
UFFI: No
Water Supply: Municipal
Special Designation: Unknown
Parking
Driveway: Other
Garage Spaces: 1
Garage Type: Attached
Total Parking Spaces: 1
Fees
Tax Year: 2011
Tax Legal Description: Lot 75 Plan 871
Taxes: $3,379
Land
Cross Street: Grange Hills East
Municipality District: Guelph
Pool: None
Sewer: Sewers
Lot Depth: 101 Acres
Lot Frontage: 31 Acres
Acres: < .50
Zoning: R1
Rooms
Room details for 56 Hagan Avenue, Guelph
| Type | Dimensions | Description |
|---|---|---|
| Living Main | 3.04 x 6.09 | |
| Dining Main | 3.04 x 6.09 | |
| Kitchen Main | 2.59 x 2.89 | |
| Prim Bdrm 2nd | 3.98 x 4.41 | |
| Bathroom Bsmt | - | |
| Bathroom Main | - | |
| Bathroom 2nd | - | |
| Dining Main | 2.13 x 2.89 | |
| Other Bsmt | 3.04 x 6.09 | |
| Office Bsmt | 2.66 x 3.65 | |
| Br Bsmt | 2.92 x 3.09 | |
| Laundry Bsmt | 1.93 x 2.89 |
| XXXXXXXX | XXX XX, XXXX |
XXXX XXX XXXX |
$XXX,XXX |
| XXX XX, XXXX |
XXXXXX XXX XXXX |
$XXX,XXX |
| XXXXXXXX XXXX | XXX XX, XXXX | $635,000 XXX XXXX |
| XXXXXXXX XXXXXX | XXX XX, XXXX | $619,900 XXX XXXX |

Sacred HeartCatholic School
Elementary: CatholicEcole Guelph Lake Public School
Elementary: PublicWilliam C. Winegard Public School
Elementary: PublicSt John Catholic School
Elementary: CatholicKen Danby Public School
Elementary: PublicHoly Trinity Catholic School
Elementary: CatholicSt John Bosco Catholic School
Secondary: CatholicOur Lady of Lourdes Catholic School
Secondary: CatholicSt James Catholic School
Secondary: CatholicGuelph Collegiate and Vocational Institute
Secondary: PublicCentennial Collegiate and Vocational Institute
Secondary: PublicJohn F Ross Collegiate and Vocational Institute
Secondary: Public- 0 bath
- 0 bed
9 Lawrence Avenue, Guelph, Ontario • N1E 5Y4 • St. Patrick's Ward

