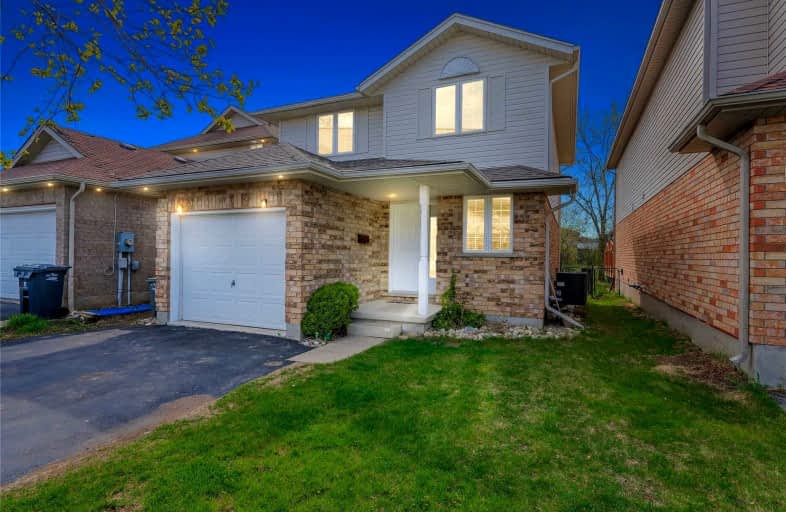Sold on Mar 14, 2012
Note: Property is not currently for sale or for rent.

-
Type: Detached
-
Style: 2-Storey
-
Lot Size: 0 x 0 Acres
-
Age: 0-5 years
-
Taxes: $3,119 per year
-
Days on Site: 26 Days
-
Added: Dec 21, 2024 (3 weeks on market)
-
Updated:
-
Last Checked: 2 months ago
-
MLS®#: X11265108
-
Listed By: Re/max real estate centre inc, brokerage
Carson Reid home featuring spacious entry,open concept design with walkout to deck from kitchen overlooking park. Bright living room with laminate flooring. 3 large bedrooms and 4 pce. up. Finished bedroom, rec room and full bath down. Exclude electric fireplace in rec room. Great location near amenities and bus stop. Super starter or investment home. 24 HOURS NECESSARY TO SHOW MUST HAVE CONFIRMATION
Property Details
Facts for 57 Drohan Drive, Guelph
Status
Days on Market: 26
Last Status: Sold
Sold Date: Mar 14, 2012
Closed Date: May 01, 2012
Expiry Date: May 20, 2012
Sold Price: $320,900
Unavailable Date: Mar 14, 2012
Input Date: Feb 21, 2012
Prior LSC: Sold
Property
Status: Sale
Property Type: Detached
Style: 2-Storey
Age: 0-5
Area: Guelph
Community: Clairfields
Assessment Amount: $244,000
Assessment Year: 2012
Inside
Bathrooms: 3
Kitchens: 1
Fireplace: No
Washrooms: 3
Utilities
Electricity: Yes
Gas: Yes
Cable: Yes
Telephone: Yes
Building
Basement: Finished
Basement 2: Full
Heat Type: Forced Air
Heat Source: Gas
Exterior: Brick Front
Exterior: Wood
Elevator: N
UFFI: No
Water Supply: Municipal
Special Designation: Unknown
Parking
Driveway: Other
Garage Spaces: 1
Garage Type: Attached
Total Parking Spaces: 1
Fees
Tax Year: 2011
Tax Legal Description: Lot 118, Plan 61M80 GUELPH
Taxes: $3,119
Land
Cross Street: Gosling Gardens
Municipality District: Guelph
Pool: None
Sewer: Sewers
Acres: < .50
Zoning: R1B
Rooms
Room details for 57 Drohan Drive, Guelph
| Type | Dimensions | Description |
|---|---|---|
| Living Main | 3.35 x 6.09 | |
| Kitchen Main | 3.81 x 2.89 | |
| Prim Bdrm 2nd | 3.25 x 4.49 | |
| Bathroom Bsmt | - | |
| Bathroom Main | - | |
| Bathroom 2nd | - | |
| Br 2nd | 3.04 x 3.42 | |
| Br Bsmt | 3.04 x 4.26 | |
| Br 2nd | 2.92 x 3.65 | |
| Other Bsmt | 3.35 x 3.96 |
| XXXXXXXX | XXX XX, XXXX |
XXXXXXX XXX XXXX |
|
| XXX XX, XXXX |
XXXXXX XXX XXXX |
$XXX,XXX |
| XXXXXXXX XXXXXXX | XXX XX, XXXX | XXX XXXX |
| XXXXXXXX XXXXXX | XXX XX, XXXX | $932,000 XXX XXXX |

St Paul Catholic School
Elementary: CatholicEcole Arbour Vista Public School
Elementary: PublicRickson Ridge Public School
Elementary: PublicSir Isaac Brock Public School
Elementary: PublicSt Ignatius of Loyola Catholic School
Elementary: CatholicWestminster Woods Public School
Elementary: PublicDay School -Wellington Centre For ContEd
Secondary: PublicSt John Bosco Catholic School
Secondary: CatholicCollege Heights Secondary School
Secondary: PublicBishop Macdonell Catholic Secondary School
Secondary: CatholicSt James Catholic School
Secondary: CatholicCentennial Collegiate and Vocational Institute
Secondary: Public