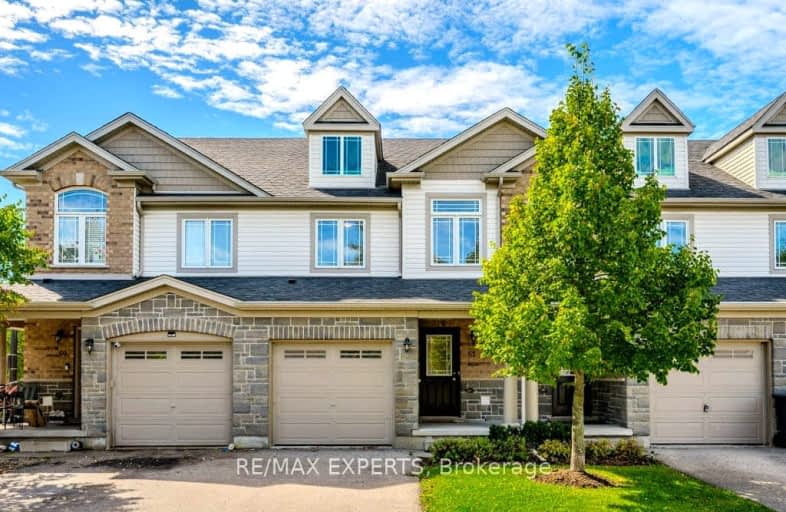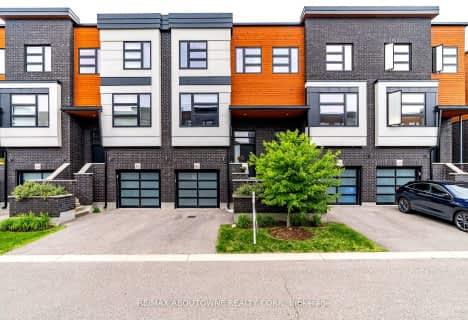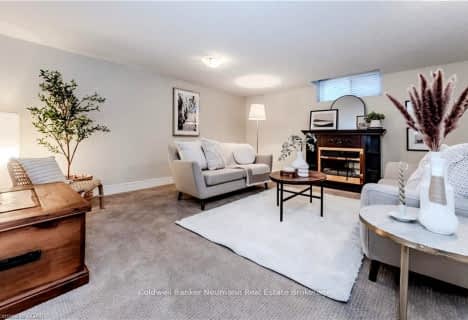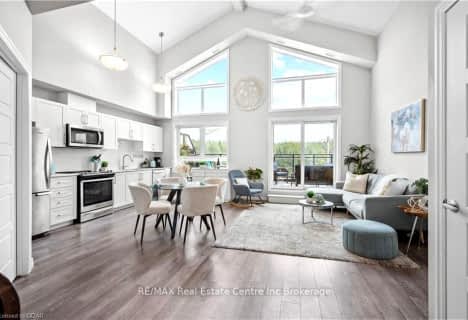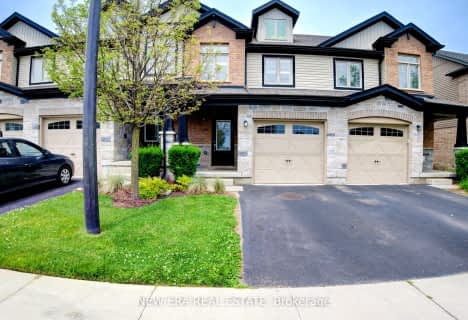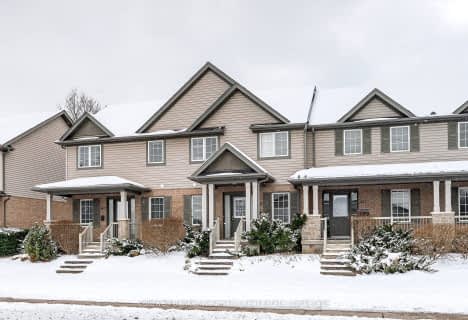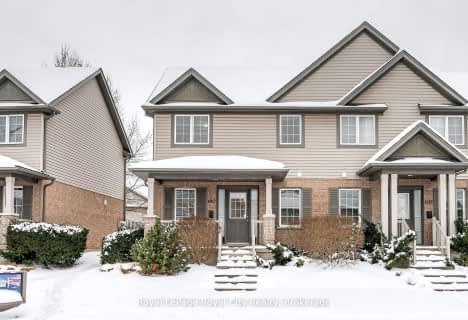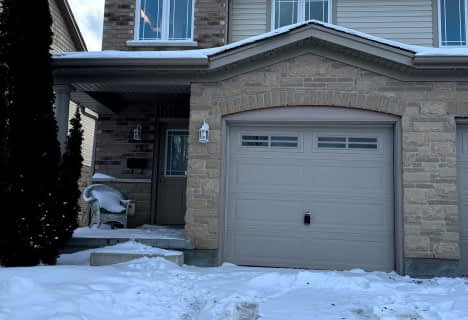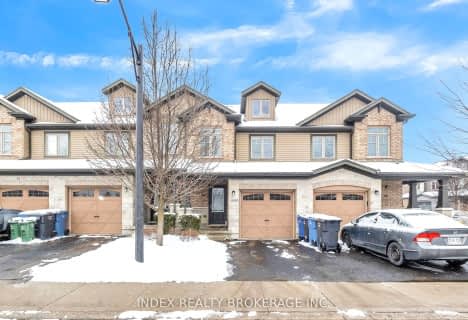Car-Dependent
- Most errands require a car.
Minimal Transit
- Almost all errands require a car.
Somewhat Bikeable
- Most errands require a car.

St Paul Catholic School
Elementary: CatholicEcole Arbour Vista Public School
Elementary: PublicRickson Ridge Public School
Elementary: PublicSir Isaac Brock Public School
Elementary: PublicSt Ignatius of Loyola Catholic School
Elementary: CatholicWestminster Woods Public School
Elementary: PublicDay School -Wellington Centre For ContEd
Secondary: PublicSt John Bosco Catholic School
Secondary: CatholicCollege Heights Secondary School
Secondary: PublicBishop Macdonell Catholic Secondary School
Secondary: CatholicSt James Catholic School
Secondary: CatholicCentennial Collegiate and Vocational Institute
Secondary: Public-
Oak Street Park
35 Oak St, Guelph ON N1G 2M9 3.88km -
Hanlon Creek Park
505 Kortright Rd W, Guelph ON 4.26km -
Hanlon Dog Park
Guelph ON 4.73km
-
TD Waterhouse
806 Gordon St, Guelph ON N1G 1Y7 3.87km -
CIBC
50 Stone Rd E, Guelph ON N1G 2W1 4.62km -
Scotiabank
83 Wyndham St N (Douglas St), Guelph ON N1H 4E9 7.09km
- 3 bath
- 3 bed
- 1200 sqft
414-35 KINGSBURY SQUARE Square, Guelph, Ontario • N1L 0J4 • Pine Ridge
- 3 bath
- 4 bed
- 1200 sqft
61 Roehampton Crescent West, Guelph, Ontario • N1L 1M8 • Pine Ridge
- 3 bath
- 3 bed
- 1000 sqft
17-1417 Gordon Street, Guelph, Ontario • N1L 0B8 • Hanlon Industrial
