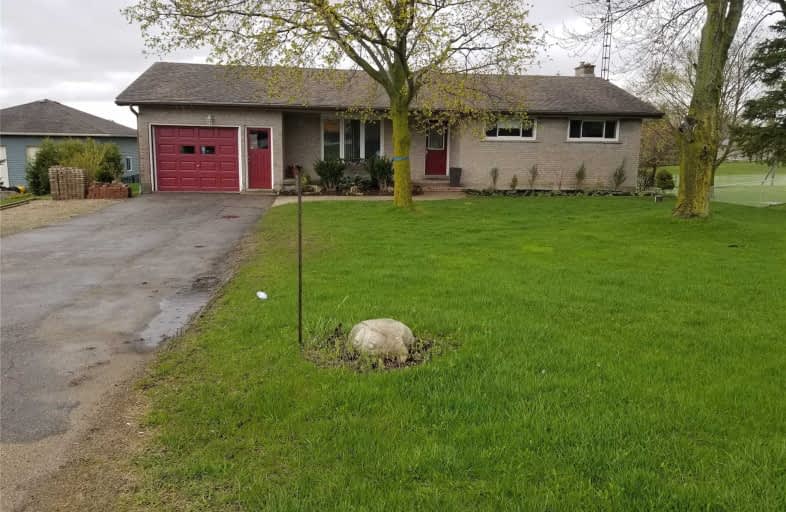Sold on Jun 16, 2019
Note: Property is not currently for sale or for rent.

-
Type: Detached
-
Style: Bungalow
-
Size: 1100 sqft
-
Lot Size: 100.14 x 150.63 Feet
-
Age: 31-50 years
-
Taxes: $3,796 per year
-
Days on Site: 34 Days
-
Added: Sep 07, 2019 (1 month on market)
-
Updated:
-
Last Checked: 3 months ago
-
MLS®#: X4449761
-
Listed By: Homelife/miracle realty ltd, brokerage
Looking For Rural Life Just Out If The City? Commute Is Made Easy To Kw, Guelph Or The 401. This Fully Renovated All Brick Bungalow. The Home Features 4 Bedrooms, 1 Full Bath 1-2Pc Bath And Detached Garage. W/O Bsmt. Fully Fenced Backyard With Lovely In Ground Pool. All New Appliances Granite Countertop Fully Renovated Kitchen. New Energy Star Furnace & A/C. This Family Home Has Been Lovingly Cared For And Is Waiting For The Next Caring Owner To Take The Lead
Extras
S/S Fridge, Stove, Microwave, Maytag Front Load Washer, Dryer. Water Heater Rental.
Property Details
Facts for 07-5748 Wellington Road 7, Guelph
Status
Days on Market: 34
Last Status: Sold
Sold Date: Jun 16, 2019
Closed Date: Aug 01, 2019
Expiry Date: Sep 13, 2019
Sold Price: $625,000
Unavailable Date: Jun 16, 2019
Input Date: May 14, 2019
Property
Status: Sale
Property Type: Detached
Style: Bungalow
Size (sq ft): 1100
Age: 31-50
Area: Guelph
Community: Central West
Availability Date: Tba
Inside
Bedrooms: 3
Bedrooms Plus: 1
Bathrooms: 2
Kitchens: 1
Rooms: 5
Den/Family Room: No
Air Conditioning: Central Air
Fireplace: No
Laundry Level: Lower
Washrooms: 2
Building
Basement: Fin W/O
Heat Type: Forced Air
Heat Source: Gas
Exterior: Brick
Elevator: N
UFFI: No
Water Supply: Well
Special Designation: Unknown
Other Structures: Garden Shed
Parking
Driveway: Private
Garage Spaces: 1
Garage Type: Attached
Covered Parking Spaces: 4
Total Parking Spaces: 5
Fees
Tax Year: 2018
Tax Legal Description: Con 1Neogr Pl Lot 18 Reg
Taxes: $3,796
Highlights
Feature: Clear View
Feature: Fenced Yard
Feature: Library
Feature: Rec Centre
Feature: School Bus Route
Land
Cross Street: Wellington 51
Municipality District: Guelph
Fronting On: South
Pool: Inground
Sewer: Septic
Lot Depth: 150.63 Feet
Lot Frontage: 100.14 Feet
Lot Irregularities: Squ
Rooms
Room details for 07-5748 Wellington Road 7, Guelph
| Type | Dimensions | Description |
|---|---|---|
| Br Main | 3.47 x 4.26 | Hardwood Floor |
| 2nd Br Main | 3.04 x 4.45 | Hardwood Floor |
| 3rd Br Main | 3.35 x 2.84 | Hardwood Floor |
| Kitchen Main | 3.47 x 5.73 | Tile Floor |
| Bathroom Main | - | 4 Pc Bath |
| Br Bsmt | 3.44 x 4.57 | |
| Rec Bsmt | 4.27 x 3.72 | Laminate |
| Bathroom Bsmt | - | 2 Pc Bath |
| Living Main | 3.47 x 5.09 | Laminate |
| Laundry Bsmt | 3.41 x 3.77 |
| XXXXXXXX | XXX XX, XXXX |
XXXX XXX XXXX |
$XXX,XXX |
| XXX XX, XXXX |
XXXXXX XXX XXXX |
$XXX,XXX |
| XXXXXXXX XXXX | XXX XX, XXXX | $625,000 XXX XXXX |
| XXXXXXXX XXXXXX | XXX XX, XXXX | $634,900 XXX XXXX |

École élémentaire L'Odyssée
Elementary: PublicPonsonby Public School
Elementary: PublicJune Avenue Public School
Elementary: PublicBrant Avenue Public School
Elementary: PublicSt Patrick Catholic School
Elementary: CatholicWaverley Drive Public School
Elementary: PublicSt John Bosco Catholic School
Secondary: CatholicOur Lady of Lourdes Catholic School
Secondary: CatholicSt James Catholic School
Secondary: CatholicCentre Wellington District High School
Secondary: PublicGuelph Collegiate and Vocational Institute
Secondary: PublicJohn F Ross Collegiate and Vocational Institute
Secondary: Public

