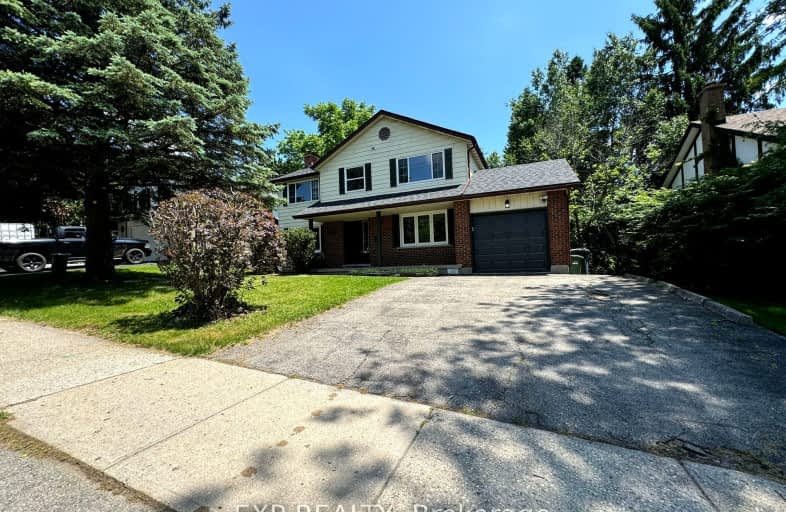Sold on Jun 17, 2001
Note: Property is not currently for sale or for rent.

-
Type: Detached
-
Style: 2-Storey
-
Lot Size: 60 x 116 Acres
-
Age: No Data
-
Days on Site: 8 Days
-
Added: Dec 21, 2024 (1 week on market)
-
Updated:
-
Last Checked: 3 months ago
-
MLS®#: X11312898
-
Listed By: Bruce starr & company ltd, brokerage
THOMASFIELD HOME.CENTRE HALL FLOOR PLAN.LARGE PRIVATE FENCED YARD WITH LOVELY MATURE TREES.RI FOR WOODSTOVE IN BSMNT.CEN AIR'97.CLOSE TO PARK & WALKING TRAILS.FRIDGE,STOVE,WASHER,DRYER NEGOT. SEP ENTRANCE TO BSMNT.NEEDS DECORATING.PURCHASE
Property Details
Facts for 576 Kortright Road West, Guelph
Status
Days on Market: 8
Last Status: Sold
Sold Date: Jun 17, 2001
Closed Date: Jun 17, 2001
Expiry Date: Oct 28, 2001
Sold Price: $166,000
Unavailable Date: Jun 17, 2001
Input Date: Jun 10, 2001
Property
Status: Sale
Property Type: Detached
Style: 2-Storey
Area: Guelph
Community: Hanlon Creek
Assessment Amount: $170,000
Assessment Year: 1999
Inside
Bathrooms: 2
Kitchens: 1
Air Conditioning: Central Air
Fireplace: No
Washrooms: 2
Utilities
Electricity: Yes
Gas: Yes
Cable: Yes
Building
Basement: Full
Heat Type: Forced Air
Heat Source: Gas
Exterior: Brick Front
Exterior: Wood
Elevator: N
UFFI: No
Water Supply: Municipal
Special Designation: Unknown
Parking
Driveway: Other
Garage Spaces: 1
Garage Type: Attached
Total Parking Spaces: 1
Fees
Tax Legal Description: LT7 PL663
Land
Cross Street: HANLON
Municipality District: Guelph
Pool: None
Sewer: Sewers
Lot Depth: 116 Acres
Lot Frontage: 60 Acres
Acres: < .50
Zoning: RIB
Rooms
Room details for 576 Kortright Road West, Guelph
| Type | Dimensions | Description |
|---|---|---|
| Living Main | 5.56 x 3.58 | |
| Dining Main | 3.65 x 3.04 | |
| Kitchen Main | 2.94 x 4.72 | |
| Prim Bdrm 2nd | 5.48 x 3.40 | |
| Bathroom Main | - | |
| Bathroom 2nd | - | |
| Br 2nd | 3.35 x 3.58 | |
| Br 2nd | 3.96 x 2.94 | |
| Other Bsmt | 5.08 x 3.40 |
| XXXXXXXX | XXX XX, XXXX |
XXXXXXXX XXX XXXX |
|
| XXX XX, XXXX |
XXXXXX XXX XXXX |
$XXX,XXX | |
| XXXXXXXX | XXX XX, XXXX |
XXXX XXX XXXX |
$XXX,XXX |
| XXX XX, XXXX |
XXXXXX XXX XXXX |
$XXX,XXX | |
| XXXXXXXX | XXX XX, XXXX |
XXXX XXX XXXX |
$XXX,XXX |
| XXX XX, XXXX |
XXXXXX XXX XXXX |
$XXX,XXX | |
| XXXXXXXX | XXX XX, XXXX |
XXXXXX XXX XXXX |
$X,XXX |
| XXX XX, XXXX |
XXXXXX XXX XXXX |
$X,XXX | |
| XXXXXXXX | XXX XX, XXXX |
XXXXXXX XXX XXXX |
|
| XXX XX, XXXX |
XXXXXX XXX XXXX |
$XXX,XXX |
| XXXXXXXX XXXXXXXX | XXX XX, XXXX | XXX XXXX |
| XXXXXXXX XXXXXX | XXX XX, XXXX | $146,900 XXX XXXX |
| XXXXXXXX XXXX | XXX XX, XXXX | $144,900 XXX XXXX |
| XXXXXXXX XXXXXX | XXX XX, XXXX | $144,900 XXX XXXX |
| XXXXXXXX XXXX | XXX XX, XXXX | $153,000 XXX XXXX |
| XXXXXXXX XXXXXX | XXX XX, XXXX | $155,900 XXX XXXX |
| XXXXXXXX XXXXXX | XXX XX, XXXX | $3,850 XXX XXXX |
| XXXXXXXX XXXXXX | XXX XX, XXXX | $3,850 XXX XXXX |
| XXXXXXXX XXXXXXX | XXX XX, XXXX | XXX XXXX |
| XXXXXXXX XXXXXX | XXX XX, XXXX | $928,000 XXX XXXX |

Priory Park Public School
Elementary: PublicMary Phelan Catholic School
Elementary: CatholicFred A Hamilton Public School
Elementary: PublicSt Michael Catholic School
Elementary: CatholicJean Little Public School
Elementary: PublicKortright Hills Public School
Elementary: PublicDay School -Wellington Centre For ContEd
Secondary: PublicSt John Bosco Catholic School
Secondary: CatholicCollege Heights Secondary School
Secondary: PublicBishop Macdonell Catholic Secondary School
Secondary: CatholicGuelph Collegiate and Vocational Institute
Secondary: PublicCentennial Collegiate and Vocational Institute
Secondary: Public