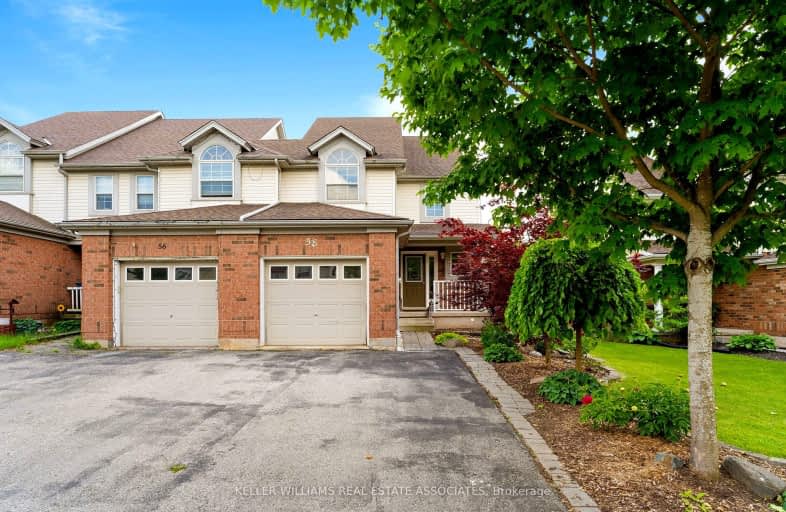Sold on Jul 12, 2019
Note: Property is not currently for sale or for rent.

-
Type: Link
-
Style: 2-Storey
-
Lot Size: 33 x 110 Acres
-
Age: 16-30 years
-
Taxes: $3,513 per year
-
Days on Site: 10 Days
-
Added: Dec 19, 2024 (1 week on market)
-
Updated:
-
Last Checked: 2 months ago
-
MLS®#: X11200224
-
Listed By: Re/max real estate centre inc brokerage
Beautifully cared for townhouse/link home on a quiet mature lot in the east end of Guelph that is fully updated and waiting for you to move in! This lovely open concept home has an inviting front entryway which leads to a spacious kitchen and dining area with a ship lap accent wall. The kitchen features Corian counter tops and island, stainless steel appliances, lots of cupboard storage and a small desktop nook by the patio door. The living room offers plenty of space with gleaming hardwood floors and lots of natural light that is perfect for entertaining and quality family time. The patio door leads to a large walk-out deck to sit and enjoy the warm summer nights and BBQ with friends.The backyard is fully fenced and beautifully landscaped. Upstairs you will find a gorgeous master bedroom with a 4-piece en-suite and a large closet. Down the hall is the main 4-piece bathroom and two additional generous sized bedrooms. The basement is fully finished with another 2-piece bathroom, plus lots of storage. New furnace and air conditioner December 2018. You will not want to miss out on this perfect home!
Property Details
Facts for 58 O'Connor Lane, Guelph
Status
Days on Market: 10
Last Status: Sold
Sold Date: Jul 12, 2019
Closed Date: Sep 03, 2019
Expiry Date: Sep 06, 2019
Sold Price: $515,000
Unavailable Date: Jul 12, 2019
Input Date: Jul 03, 2019
Prior LSC: Sold
Property
Status: Sale
Property Type: Link
Style: 2-Storey
Age: 16-30
Area: Guelph
Community: Grange Hill East
Availability Date: Other
Assessment Amount: $308,000
Assessment Year: 2019
Inside
Bedrooms: 3
Bathrooms: 4
Kitchens: 1
Rooms: 11
Air Conditioning: Central Air
Fireplace: No
Laundry: Ensuite
Washrooms: 4
Building
Basement: Finished
Basement 2: Full
Heat Type: Forced Air
Heat Source: Gas
Exterior: Alum Siding
Exterior: Brick
UFFI: No
Green Verification Status: N
Water Supply: Municipal
Special Designation: Unknown
Parking
Driveway: Other
Garage Spaces: 1
Garage Type: Attached
Covered Parking Spaces: 1
Total Parking Spaces: 2
Fees
Tax Year: 2019
Tax Legal Description: Plan 61M18 Pt Blk 201
Taxes: $3,513
Highlights
Feature: Fenced Yard
Land
Cross Street: Starwood & Grange
Municipality District: Guelph
Parcel Number: 714931419
Pool: None
Sewer: Sewers
Lot Depth: 110 Acres
Lot Frontage: 33 Acres
Acres: < .50
Zoning: R2-6
Rooms
Room details for 58 O'Connor Lane, Guelph
| Type | Dimensions | Description |
|---|---|---|
| Dining Main | 2.31 x 3.12 | |
| Kitchen Main | 3.04 x 2.61 | |
| Dining Main | 2.51 x 3.04 | |
| Living Main | 3.65 x 3.96 | |
| Bathroom Main | - | |
| Bathroom 2nd | - | |
| Br 2nd | 3.17 x 3.35 | |
| Br 2nd | 3.65 x 2.74 | |
| Prim Bdrm 2nd | 3.53 x 3.98 | |
| Rec Bsmt | 7.26 x 3.04 | |
| Bathroom Bsmt | - | |
| Bathroom 2nd | - |
| XXXXXXXX | XXX XX, XXXX |
XXXX XXX XXXX |
$XXX,XXX |
| XXX XX, XXXX |
XXXXXX XXX XXXX |
$XXX,XXX | |
| XXXXXXXX | XXX XX, XXXX |
XXXX XXX XXXX |
$XXX,XXX |
| XXX XX, XXXX |
XXXXXX XXX XXXX |
$XXX,XXX |
| XXXXXXXX XXXX | XXX XX, XXXX | $515,000 XXX XXXX |
| XXXXXXXX XXXXXX | XXX XX, XXXX | $499,900 XXX XXXX |
| XXXXXXXX XXXX | XXX XX, XXXX | $775,000 XXX XXXX |
| XXXXXXXX XXXXXX | XXX XX, XXXX | $750,000 XXX XXXX |

Ottawa Crescent Public School
Elementary: PublicJohn Galt Public School
Elementary: PublicWilliam C. Winegard Public School
Elementary: PublicSt John Catholic School
Elementary: CatholicKen Danby Public School
Elementary: PublicHoly Trinity Catholic School
Elementary: CatholicSt John Bosco Catholic School
Secondary: CatholicOur Lady of Lourdes Catholic School
Secondary: CatholicSt James Catholic School
Secondary: CatholicGuelph Collegiate and Vocational Institute
Secondary: PublicCentennial Collegiate and Vocational Institute
Secondary: PublicJohn F Ross Collegiate and Vocational Institute
Secondary: Public