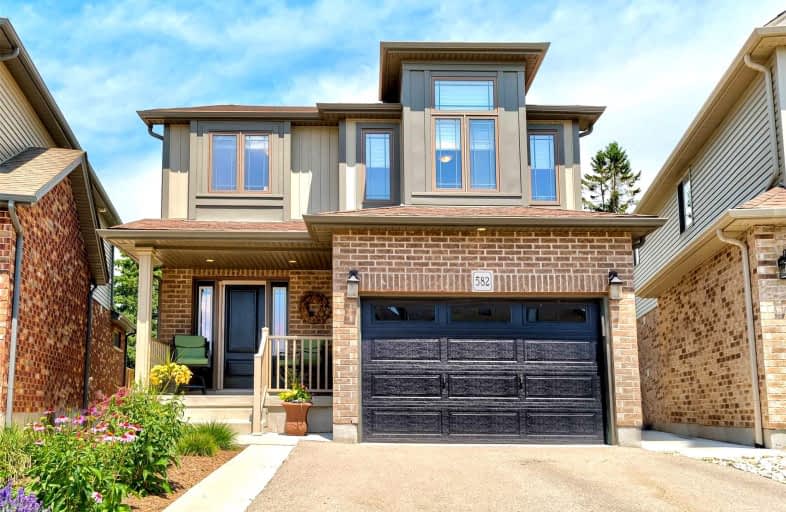
Brant Avenue Public School
Elementary: Public
1.67 km
Ottawa Crescent Public School
Elementary: Public
1.52 km
William C. Winegard Public School
Elementary: Public
1.46 km
St John Catholic School
Elementary: Catholic
1.55 km
Ken Danby Public School
Elementary: Public
1.02 km
Holy Trinity Catholic School
Elementary: Catholic
1.01 km
St John Bosco Catholic School
Secondary: Catholic
3.70 km
Our Lady of Lourdes Catholic School
Secondary: Catholic
4.01 km
St James Catholic School
Secondary: Catholic
1.58 km
Guelph Collegiate and Vocational Institute
Secondary: Public
4.05 km
Centennial Collegiate and Vocational Institute
Secondary: Public
5.92 km
John F Ross Collegiate and Vocational Institute
Secondary: Public
1.71 km












