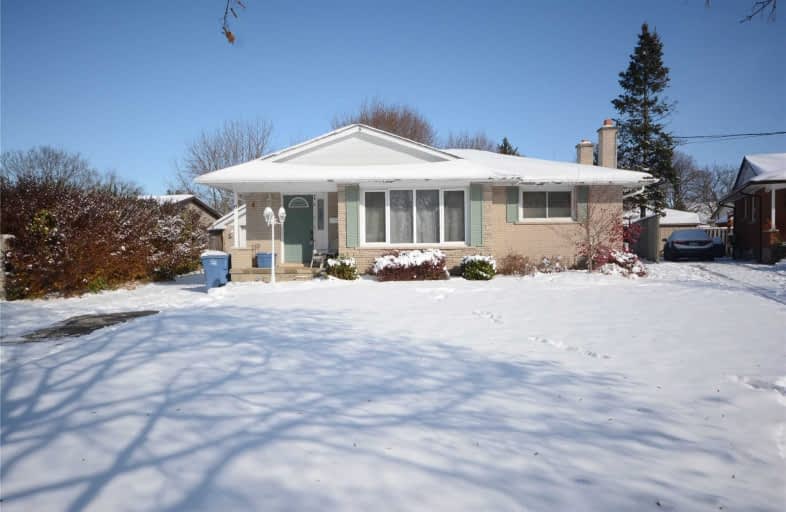Note: Property is not currently for sale or for rent.

-
Type: Detached
-
Style: Bungalow
-
Lot Size: 24 x 0 Acres
-
Age: No Data
-
Taxes: $1,378 per year
-
Days on Site: 1 Days
-
Added: Dec 16, 2024 (1 day on market)
-
Updated:
-
Last Checked: 2 months ago
-
MLS®#: X11384732
-
Listed By: T.t. skov real estate ltd, brokerage
ON CUL-DE-SAC FULLY FENCED BKYRD POURED CONCRETE PATIO.VERY PRIV.EXTRA LONG DRIVEWAY.BEAUT MAINT HOME.NEW**
Property Details
Facts for 6 BLACKBIRD CRES, Guelph
Status
Days on Market: 1
Last Status: Sold
Sold Date: Jun 02, 1988
Closed Date: Jun 02, 1988
Expiry Date: Aug 31, 1988
Sold Price: $139,000
Unavailable Date: Jun 02, 1988
Input Date: Jun 02, 1988
Property
Status: Sale
Property Type: Detached
Style: Bungalow
Area: Guelph
Community: Brant
Assessment Amount: $15,466
Inside
Fireplace: No
Building
Basement: Full
Heat Type: Other
Heat Source: Other
Exterior: Brick
Elevator: N
Special Designation: Unknown
Parking
Garage Type: Detached
Fees
Tax Year: 87
Tax Legal Description: LOT 26 PLAN 592
Taxes: $1,378
Land
Municipality District: Guelph
Pool: None
Lot Frontage: 24 Acres
Acres: < .50
Zoning: RIB
| XXXXXXXX | XXX XX, XXXX |
XXXX XXX XXXX |
$XXX,XXX |
| XXX XX, XXXX |
XXXXXX XXX XXXX |
$XXX,XXX | |
| XXXXXXXX | XXX XX, XXXX |
XXXX XXX XXXX |
$XXX,XXX |
| XXX XX, XXXX |
XXXXXX XXX XXXX |
$XXX,XXX | |
| XXXXXXXX | XXX XX, XXXX |
XXXX XXX XXXX |
$XXX,XXX |
| XXX XX, XXXX |
XXXXXX XXX XXXX |
$XXX,XXX |
| XXXXXXXX XXXX | XXX XX, XXXX | $139,000 XXX XXXX |
| XXXXXXXX XXXXXX | XXX XX, XXXX | $141,500 XXX XXXX |
| XXXXXXXX XXXX | XXX XX, XXXX | $147,000 XXX XXXX |
| XXXXXXXX XXXXXX | XXX XX, XXXX | $152,500 XXX XXXX |
| XXXXXXXX XXXX | XXX XX, XXXX | $520,000 XXX XXXX |
| XXXXXXXX XXXXXX | XXX XX, XXXX | $499,000 XXX XXXX |

École élémentaire L'Odyssée
Elementary: PublicBrant Avenue Public School
Elementary: PublicHoly Rosary Catholic School
Elementary: CatholicSt Patrick Catholic School
Elementary: CatholicEdward Johnson Public School
Elementary: PublicWaverley Drive Public School
Elementary: PublicSt John Bosco Catholic School
Secondary: CatholicOur Lady of Lourdes Catholic School
Secondary: CatholicSt James Catholic School
Secondary: CatholicGuelph Collegiate and Vocational Institute
Secondary: PublicCentennial Collegiate and Vocational Institute
Secondary: PublicJohn F Ross Collegiate and Vocational Institute
Secondary: Public