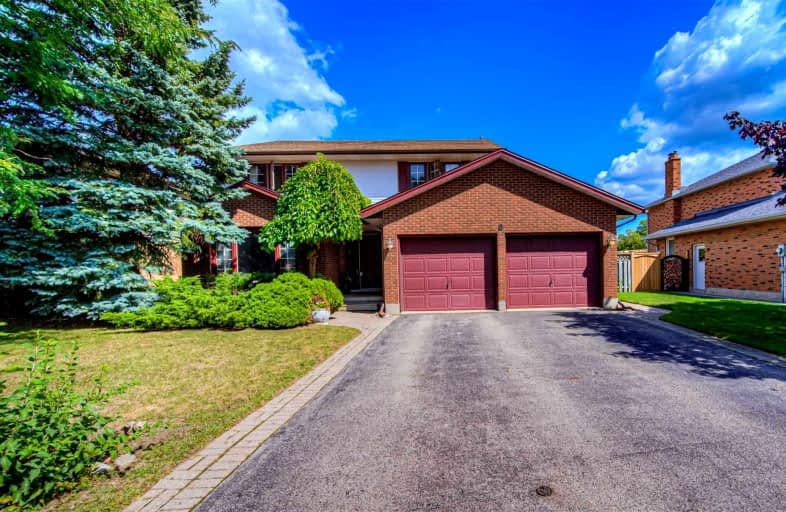
Priory Park Public School
Elementary: Public
1.16 km
ÉÉC Saint-René-Goupil
Elementary: Catholic
1.34 km
Fred A Hamilton Public School
Elementary: Public
0.88 km
St Michael Catholic School
Elementary: Catholic
0.36 km
Jean Little Public School
Elementary: Public
0.17 km
Rickson Ridge Public School
Elementary: Public
1.39 km
Day School -Wellington Centre For ContEd
Secondary: Public
2.64 km
St John Bosco Catholic School
Secondary: Catholic
3.17 km
College Heights Secondary School
Secondary: Public
1.81 km
St James Catholic School
Secondary: Catholic
4.39 km
Guelph Collegiate and Vocational Institute
Secondary: Public
3.56 km
Centennial Collegiate and Vocational Institute
Secondary: Public
1.63 km
