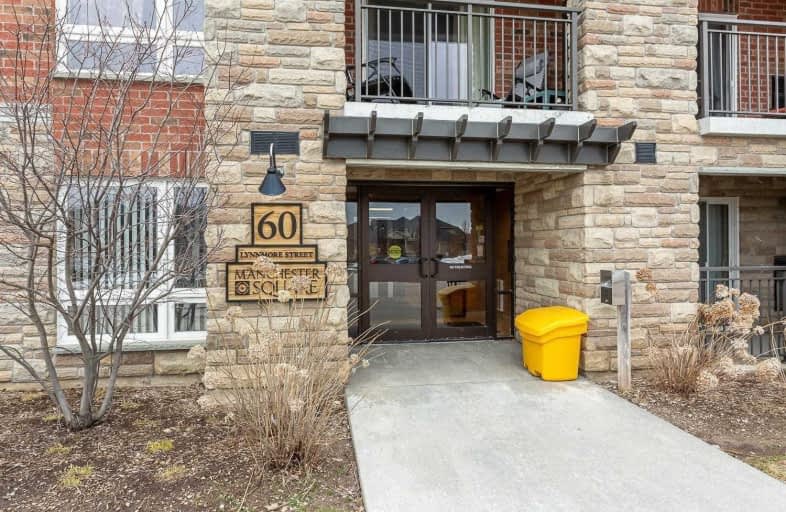Sold on Jun 09, 2020
Note: Property is not currently for sale or for rent.

-
Type: Condo Apt
-
Style: Apartment
-
Size: 1000 sqft
-
Pets: Restrict
-
Age: 6-10 years
-
Taxes: $2,993 per year
-
Maintenance Fees: 378 /mo
-
Days on Site: 8 Days
-
Added: Jun 01, 2020 (1 week on market)
-
Updated:
-
Last Checked: 3 months ago
-
MLS®#: X4778330
-
Listed By: Top canadian realty inc., brokerage
Almost 1200Sqft In South Guelph, Quick Access To Hwy 401 & Hwy 6! Approx 15Min Bus Ride To University Of Guelph! Completely Reno'd - New Bathrooms, Floors & Kitchen. Over $50K In Upgrades 2018. This Bright And Beautifully Maintained Condo Offers 3 Bedrooms + Den, 2 Bathrooms, Gorgeous Kitchen W/ Eat In Breakfast Bar, Open Concept Living, Balcony, Parking, Visitor Parking & Large In-Suite Laundry Rm W/ Storage. Wtr Htr$14.56/Mo, Wtr Sftnr $24/Mo, Ro Sys $20/
Extras
Stainless Steel Stove, Fridge, Dishwasher, White Washer, Dryer And Deep Freezer, All Window Coverings And Light Fixtures. Ample Amenities Nearby: Grocery, Restaurants, Theatre, Gyms, Banks, Shops And Parks.
Property Details
Facts for 60 Lynmore Street, Guelph
Status
Days on Market: 8
Last Status: Sold
Sold Date: Jun 09, 2020
Closed Date: Jun 30, 2020
Expiry Date: Dec 01, 2020
Sold Price: $435,000
Unavailable Date: Jun 09, 2020
Input Date: Jun 02, 2020
Prior LSC: Listing with no contract changes
Property
Status: Sale
Property Type: Condo Apt
Style: Apartment
Size (sq ft): 1000
Age: 6-10
Area: Guelph
Community: Pine Ridge
Availability Date: Tba
Inside
Bedrooms: 3
Bathrooms: 2
Kitchens: 1
Rooms: 6
Den/Family Room: No
Patio Terrace: Open
Unit Exposure: South
Air Conditioning: Central Air
Fireplace: No
Ensuite Laundry: Yes
Washrooms: 2
Building
Stories: 2
Basement: None
Heat Type: Forced Air
Heat Source: Electric
Exterior: Brick
Special Designation: Accessibility
Parking
Parking Included: No
Garage Type: None
Parking Designation: Owned
Parking Features: Surface
Parking Spot #1: 195
Covered Parking Spaces: 1
Total Parking Spaces: 1
Locker
Locker: None
Fees
Tax Year: 2019
Taxes Included: Yes
Building Insurance Included: Yes
Cable Included: Yes
Central A/C Included: Yes
Common Elements Included: No
Heating Included: Yes
Hydro Included: Yes
Water Included: Yes
Taxes: $2,993
Highlights
Amenity: Bike Storage
Amenity: Party/Meeting Room
Amenity: Security System
Amenity: Visitor Parking
Land
Cross Street: Frederick
Municipality District: Guelph
Parcel Number: 718730279
Condo
Condo Registry Office: WSCC
Condo Corp#: 173
Property Management: Mf Property Management Ltd.
Rooms
Room details for 60 Lynmore Street, Guelph
| Type | Dimensions | Description |
|---|---|---|
| Kitchen Main | 7.70 x 9.40 | Combined W/Living, Quartz Counter |
| Dining Main | 14.00 x 15.40 | |
| Living Main | 14.00 x 15.40 | Hardwood Floor, Combined W/Kitchen |
| Master Main | 14.00 x 15.60 | 4 Pc Ensuite, Large Closet, Hardwood Floor |
| 2nd Br Main | 8.90 x 11.70 | Closet, Hardwood Floor |
| 3rd Br Main | 8.90 x 11.70 | Closet, Hardwood Floor |
| XXXXXXXX | XXX XX, XXXX |
XXXX XXX XXXX |
$XXX,XXX |
| XXX XX, XXXX |
XXXXXX XXX XXXX |
$XXX,XXX |
| XXXXXXXX XXXX | XXX XX, XXXX | $435,000 XXX XXXX |
| XXXXXXXX XXXXXX | XXX XX, XXXX | $439,900 XXX XXXX |

École élémentaire publique L'Héritage
Elementary: PublicChar-Lan Intermediate School
Elementary: PublicSt Peter's School
Elementary: CatholicHoly Trinity Catholic Elementary School
Elementary: CatholicÉcole élémentaire catholique de l'Ange-Gardien
Elementary: CatholicWilliamstown Public School
Elementary: PublicÉcole secondaire publique L'Héritage
Secondary: PublicCharlottenburgh and Lancaster District High School
Secondary: PublicSt Lawrence Secondary School
Secondary: PublicÉcole secondaire catholique La Citadelle
Secondary: CatholicHoly Trinity Catholic Secondary School
Secondary: CatholicCornwall Collegiate and Vocational School
Secondary: Public

