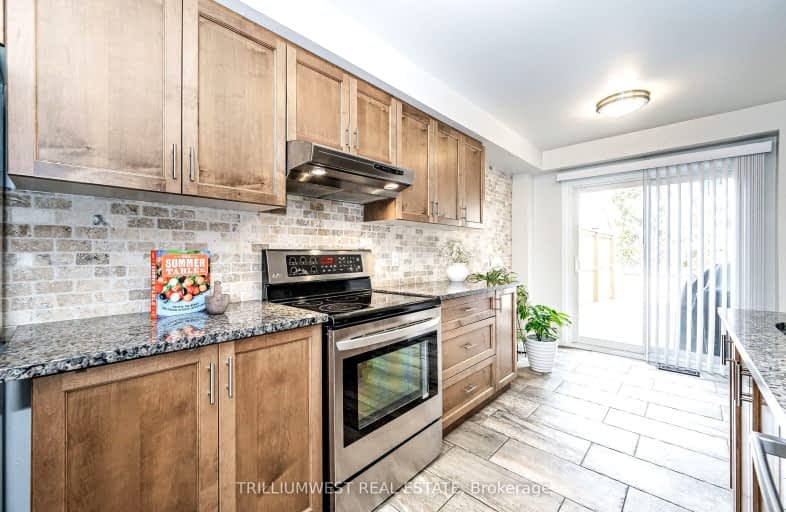Sold on Jul 06, 2012
Note: Property is not currently for sale or for rent.

-
Type: Condo Townhouse
-
Style: 2-Storey
-
Size: 1000 sqft
-
Age: 16-30 years
-
Taxes: $2,672 per year
-
Maintenance Fees: 276 /mo
-
Days on Site: 63 Days
-
Added: Dec 21, 2024 (2 months on market)
-
Updated:
-
Last Checked: 2 months ago
-
MLS®#: X11263722
-
Listed By: Homelife realty(guelph)limited, brokerage
Close to the YMCA, this south end 3 bedroom, 3 bath, 1187 sq. ft. townhouse is move in ready. Many upgrades including newer furnace (2.5) years old along with a newer water heater and broadloom in the basement (2 years). Relax or entertain in the beautifully finished basement recreation room with a bar and new 3 piece bath. The rest of this home is carefree with laminate in the bedrooms and ceramics in the kitchen, baths and hallways.
Property Details
Facts for 03-60 Ptarmigan Drive, Guelph
Status
Days on Market: 63
Last Status: Sold
Sold Date: Jul 06, 2012
Closed Date: Aug 30, 2012
Expiry Date: Jul 31, 2012
Sold Price: $242,500
Unavailable Date: Jul 06, 2012
Input Date: May 04, 2012
Prior LSC: Sold
Property
Status: Sale
Property Type: Condo Townhouse
Style: 2-Storey
Size (sq ft): 1000
Age: 16-30
Area: Guelph
Community: Kortright Hills
Availability Date: 60 days TBA
Assessment Amount: $213,000
Assessment Year: 2012
Inside
Bathrooms: 3
Kitchens: 1
Unit Exposure: South
Air Conditioning: Central Air
Fireplace: Yes
Washrooms: 3
Building
Stories: Cal
Basement: Finished
Basement 2: Full
Heat Type: Forced Air
Heat Source: Gas
Exterior: Vinyl Siding
Exterior: Wood
Elevator: N
UFFI: No
Special Designation: Unknown
Parking
Parking Included: Yes
Garage Type: Attached
Parking Features: Private
Total Parking Spaces: 1
Garage: 1
Fees
Tax Year: 2012
Building Insurance Included: Yes
Common Elements Included: Yes
Taxes: $2,672
Land
Cross Street: Niska
Municipality District: Guelph
Zoning: R3A6
Condo
Condo Registry Office: Unkn
Property Management: Unknown
Rooms
Room details for 03-60 Ptarmigan Drive, Guelph
| Type | Dimensions | Description |
|---|---|---|
| Living Main | 6.09 x 3.07 | |
| Kitchen Main | 2.74 x 2.46 | |
| Prim Bdrm 2nd | 3.07 x 4.08 | |
| Bathroom Bsmt | - | |
| Bathroom Main | - | |
| Bathroom 2nd | - | |
| Other Bsmt | 6.95 x 3.35 | |
| Dining Main | 2.28 x 2.46 | |
| Br 2nd | 2.46 x 3.78 | |
| Br 2nd | 2.74 x 3.04 |
| XXXXXXXX | XXX XX, XXXX |
XXXXXX XXX XXXX |
$XXX,XXX |
| XXXXXXXX XXXXXX | XXX XX, XXXX | $699,000 XXX XXXX |

Priory Park Public School
Elementary: PublicÉÉC Saint-René-Goupil
Elementary: CatholicMary Phelan Catholic School
Elementary: CatholicFred A Hamilton Public School
Elementary: PublicJean Little Public School
Elementary: PublicKortright Hills Public School
Elementary: PublicDay School -Wellington Centre For ContEd
Secondary: PublicSt John Bosco Catholic School
Secondary: CatholicCollege Heights Secondary School
Secondary: PublicBishop Macdonell Catholic Secondary School
Secondary: CatholicGuelph Collegiate and Vocational Institute
Secondary: PublicCentennial Collegiate and Vocational Institute
Secondary: PublicMore about this building
View 60 Ptarmigan Drive, Guelph