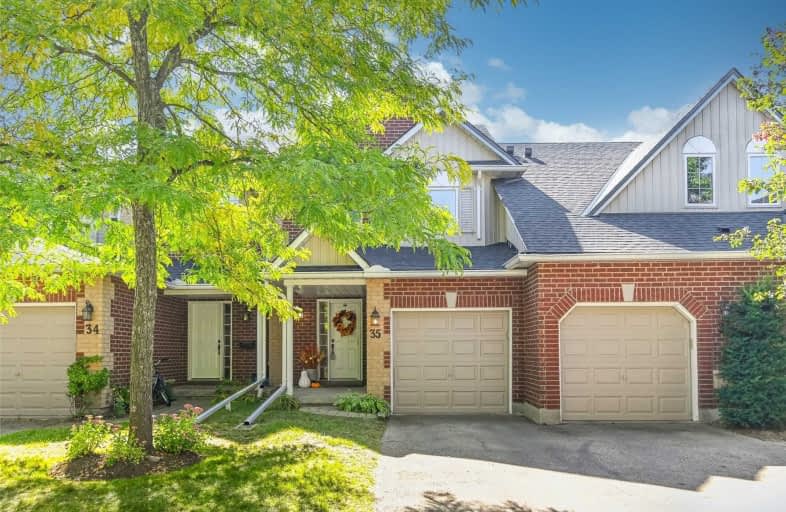Sold on May 18, 2000
Note: Property is not currently for sale or for rent.

-
Type: Condo Townhouse
-
Style: 2-Storey
-
Size: 1200 sqft
-
Age: No Data
-
Taxes: $1,828 per year
-
Days on Site: 17 Days
-
Added: Dec 12, 2024 (2 weeks on market)
-
Updated:
-
Last Checked: 3 months ago
-
MLS®#: X11317149
-
Listed By: Re/max twin city realty inc
KORTRIGHT MEWS LUXURY 3BDRM TOWNHOME BACKING ONTO GREEN SPACE AND POND. SHOWS "AAA" WITH MANY UPGRADES INCLUDING BEAUTIFULLY FINISHED BASEMENT WITH GAS FIREPLAE AND 3PC BATH. PURCHASER TO VERIFY ALL TAXES, CONDO FEES. SHORT CLOSING.
Property Details
Facts for 35-60 PTARMIGAN DR, Guelph
Status
Days on Market: 17
Last Status: Sold
Sold Date: May 18, 2000
Closed Date: May 18, 2000
Expiry Date: Jul 31, 2000
Sold Price: $155,500
Unavailable Date: May 18, 2000
Input Date: May 03, 2000
Property
Status: Sale
Property Type: Condo Townhouse
Style: 2-Storey
Size (sq ft): 1200
Area: Guelph
Community: Kortright Hills
Availability Date: 30 days TBA
Assessment Amount: $119,000
Inside
Bathrooms: 3
Unit Exposure: West
Fireplace: No
Washrooms: 3
Building
Stories: Cal
Basement: Full
Heat Type: Forced Air
Heat Source: Gas
Exterior: Brick
Exterior: Other
Elevator: N
UFFI: No
Special Designation: Unknown
Parking
Garage Type: Attached
Parking Features: Private
Total Parking Spaces: 1
Garage: 1
Fees
Tax Year: 1999
Taxes: $1,828
Land
Cross Street: NISKA
Municipality District: Guelph
Zoning: R3A-6
Condo
Condo Registry Office: Unkn
Property Management: Unknown
Rooms
Room details for 35-60 PTARMIGAN DR, Guelph
| Type | Dimensions | Description |
|---|---|---|
| Living Main | 3.45 x 2.74 | |
| Dining Main | 4.19 x 4.92 | |
| Prim Bdrm 2nd | 3.27 x 2.79 | |
| Bathroom Bsmt | - | |
| Bathroom Main | - | |
| Bathroom 2nd | - | |
| Br 2nd | 3.65 x 2.74 | |
| Laundry Bsmt | 3.96 x 5.48 | |
| Other Bsmt | 2.74 x 3.65 |
| XXXXXXXX | XXX XX, XXXX |
XXXX XXX XXXX |
$XXX,XXX |
| XXX XX, XXXX |
XXXXXX XXX XXXX |
$XXX,XXX | |
| XXXXXXXX | XXX XX, XXXX |
XXXX XXX XXXX |
$XXX,XXX |
| XXX XX, XXXX |
XXXXXX XXX XXXX |
$XXX,XXX |
| XXXXXXXX XXXX | XXX XX, XXXX | $155,500 XXX XXXX |
| XXXXXXXX XXXXXX | XXX XX, XXXX | $157,900 XXX XXXX |
| XXXXXXXX XXXX | XXX XX, XXXX | $531,000 XXX XXXX |
| XXXXXXXX XXXXXX | XXX XX, XXXX | $450,000 XXX XXXX |

Priory Park Public School
Elementary: PublicÉÉC Saint-René-Goupil
Elementary: CatholicMary Phelan Catholic School
Elementary: CatholicFred A Hamilton Public School
Elementary: PublicJean Little Public School
Elementary: PublicKortright Hills Public School
Elementary: PublicDay School -Wellington Centre For ContEd
Secondary: PublicSt John Bosco Catholic School
Secondary: CatholicCollege Heights Secondary School
Secondary: PublicBishop Macdonell Catholic Secondary School
Secondary: CatholicGuelph Collegiate and Vocational Institute
Secondary: PublicCentennial Collegiate and Vocational Institute
Secondary: Public