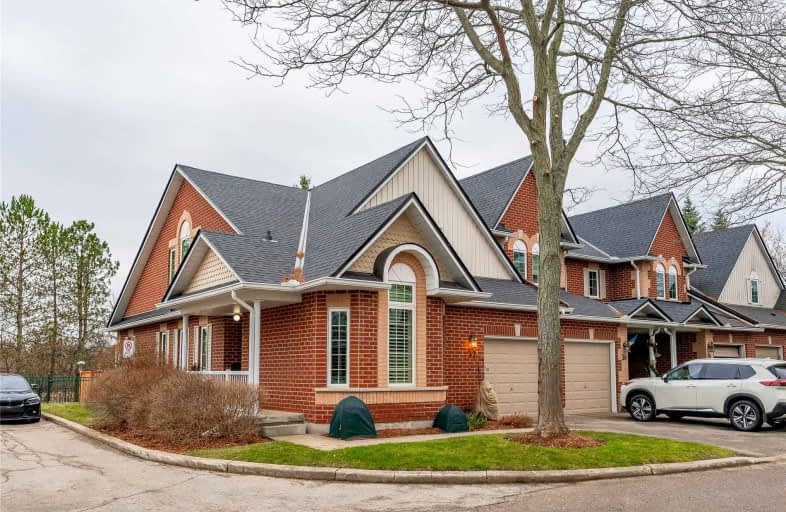Sold on Dec 29, 2006
Note: Property is not currently for sale or for rent.

-
Type: Condo Townhouse
-
Style: 1 1/2 Storey
-
Size: 1600 sqft
-
Age: No Data
-
Taxes: $2,693 per year
-
Maintenance Fees: 220 /mo
-
Days on Site: 28 Days
-
Added: Dec 12, 2024 (4 weeks on market)
-
Updated:
-
Last Checked: 3 months ago
-
MLS®#: X11202918
-
Listed By: Royal lepage royal city realty, brokerage
This spacious end unit townhome in impeccalbe condition is tucked away on a very private quiet street backing pond offering southern exposure,panoramic views and total privacy. Bungalow style living with loft offering 2nd bedroom,3rd bath+ office - Hurry and see this - They don't come along too often.
Property Details
Facts for 37-60 PTARMIGAN DR, Guelph
Status
Days on Market: 28
Last Status: Sold
Sold Date: Dec 29, 2006
Closed Date: Jan 31, 2007
Expiry Date: Apr 01, 2007
Sold Price: $265,000
Unavailable Date: Dec 29, 2006
Input Date: Dec 04, 2006
Prior LSC: Sold
Property
Status: Sale
Property Type: Condo Townhouse
Style: 1 1/2 Storey
Size (sq ft): 1600
Area: Guelph
Community: Kortright Hills
Availability Date: Immediate
Assessment Amount: $212,000
Assessment Year: 2005
Inside
Bathrooms: 3
Kitchens: 1
Unit Exposure: South
Air Conditioning: Central Air
Fireplace: No
Washrooms: 3
Building
Stories: Cal
Basement: Full
Basement 2: Unfinished
Heat Type: Forced Air
Heat Source: Gas
Exterior: Vinyl Siding
Exterior: Wood
Elevator: N
UFFI: No
Special Designation: Unknown
Parking
Garage Type: Attached
Parking Features: Private
Total Parking Spaces: 1
Garage: 1
Fees
Tax Year: 2006
Building Insurance Included: Yes
Common Elements Included: Yes
Taxes: $2,693
Land
Municipality District: Guelph
Zoning: R3
Condo
Condo Registry Office: Unkn
Property Management: Unknown
Rooms
Room details for 37-60 PTARMIGAN DR, Guelph
| Type | Dimensions | Description |
|---|---|---|
| Living Main | 3.35 x 6.09 | |
| Kitchen Main | 2.41 x 4.26 | |
| Prim Bdrm Main | 3.65 x 3.96 | |
| Bathroom Main | - | |
| Bathroom 2nd | - | |
| Bathroom Main | - | |
| Den Main | 2.94 x 3.65 | |
| Office 2nd | 2.94 x 4.69 | |
| Br 2nd | 3.58 x 3.65 |
| XXXXXXXX | XXX XX, XXXX |
XXXX XXX XXXX |
$XXX,XXX |
| XXX XX, XXXX |
XXXXXX XXX XXXX |
$XXX,XXX | |
| XXXXXXXX | XXX XX, XXXX |
XXXX XXX XXXX |
$XXX,XXX |
| XXX XX, XXXX |
XXXXXX XXX XXXX |
$XXX,XXX |
| XXXXXXXX XXXX | XXX XX, XXXX | $265,000 XXX XXXX |
| XXXXXXXX XXXXXX | XXX XX, XXXX | $269,000 XXX XXXX |
| XXXXXXXX XXXX | XXX XX, XXXX | $803,000 XXX XXXX |
| XXXXXXXX XXXXXX | XXX XX, XXXX | $805,000 XXX XXXX |

Priory Park Public School
Elementary: PublicÉÉC Saint-René-Goupil
Elementary: CatholicMary Phelan Catholic School
Elementary: CatholicFred A Hamilton Public School
Elementary: PublicJean Little Public School
Elementary: PublicKortright Hills Public School
Elementary: PublicDay School -Wellington Centre For ContEd
Secondary: PublicSt John Bosco Catholic School
Secondary: CatholicCollege Heights Secondary School
Secondary: PublicBishop Macdonell Catholic Secondary School
Secondary: CatholicGuelph Collegiate and Vocational Institute
Secondary: PublicCentennial Collegiate and Vocational Institute
Secondary: Public