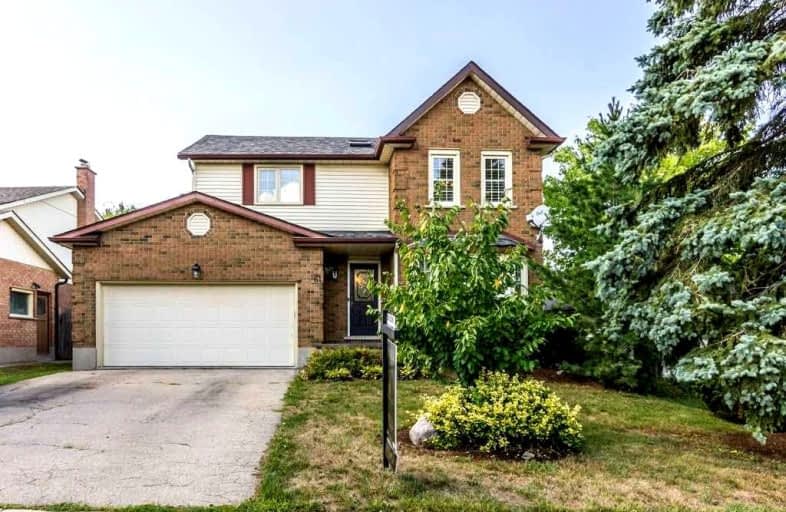
Priory Park Public School
Elementary: Public
2.13 km
Fred A Hamilton Public School
Elementary: Public
1.10 km
St Michael Catholic School
Elementary: Catholic
1.48 km
Jean Little Public School
Elementary: Public
1.47 km
Rickson Ridge Public School
Elementary: Public
1.30 km
Kortright Hills Public School
Elementary: Public
1.42 km
Day School -Wellington Centre For ContEd
Secondary: Public
2.38 km
St John Bosco Catholic School
Secondary: Catholic
4.62 km
College Heights Secondary School
Secondary: Public
2.51 km
Bishop Macdonell Catholic Secondary School
Secondary: Catholic
2.65 km
Guelph Collegiate and Vocational Institute
Secondary: Public
4.89 km
Centennial Collegiate and Vocational Institute
Secondary: Public
2.49 km





