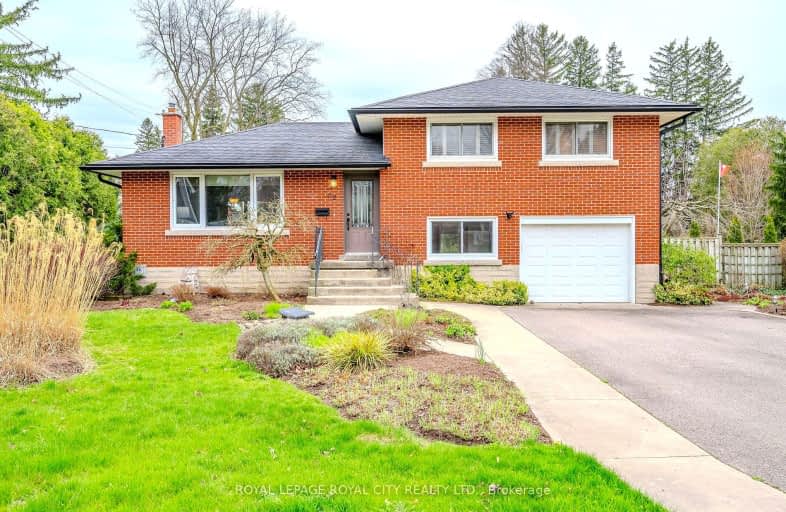
École élémentaire L'Odyssée
Elementary: Public
0.46 km
June Avenue Public School
Elementary: Public
1.36 km
Holy Rosary Catholic School
Elementary: Catholic
1.02 km
Victory Public School
Elementary: Public
1.54 km
Edward Johnson Public School
Elementary: Public
0.83 km
Waverley Drive Public School
Elementary: Public
1.01 km
St John Bosco Catholic School
Secondary: Catholic
2.80 km
Our Lady of Lourdes Catholic School
Secondary: Catholic
1.98 km
St James Catholic School
Secondary: Catholic
2.74 km
Guelph Collegiate and Vocational Institute
Secondary: Public
2.64 km
Centennial Collegiate and Vocational Institute
Secondary: Public
5.13 km
John F Ross Collegiate and Vocational Institute
Secondary: Public
1.67 km
