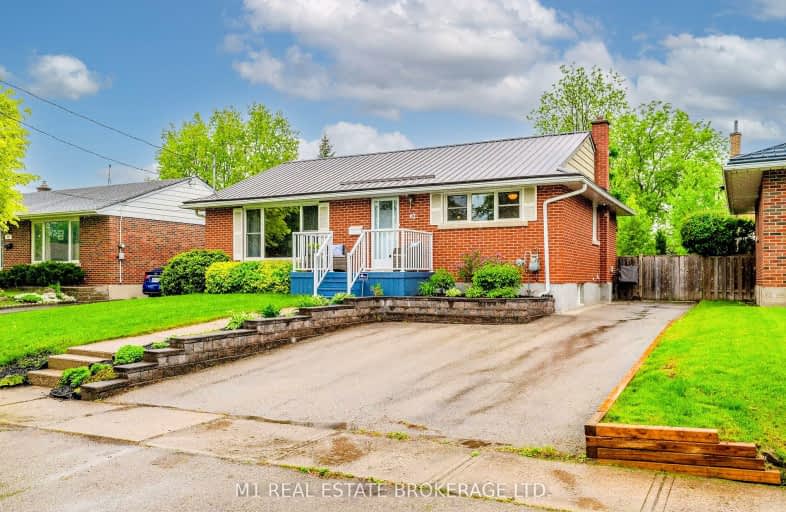Note: Property is not currently for sale or for rent.

-
Type: Detached
-
Style: Bungalow
-
Lot Size: 52 x 88.5 Feet
-
Age: 51-99 years
-
Taxes: $3,338 per year
-
Days on Site: 5 Days
-
Added: Dec 19, 2024 (5 days on market)
-
Updated:
-
Last Checked: 2 months ago
-
MLS®#: X11213991
-
Listed By: Coldwell banker neumann real estate brokerage
Bungalow near General Hospital!! Be sure to visit this renovated home with fully finished basement in the highly desirable General Hospital area! Features included are Steel Roof in 2016, new furnace 2014, hardwood and ceramic flooring, stamped concrete patio, pool, 12' x 8' shed for storage and parking for 4 cars! Don't Delay!! Open house November 19th 1-3pm.
Property Details
Facts for 62 PHILIP Avenue, Guelph
Status
Days on Market: 5
Last Status: Sold
Sold Date: Nov 21, 2016
Closed Date: Jan 31, 2017
Expiry Date: Jan 31, 2017
Sold Price: $444,000
Unavailable Date: Nov 21, 2016
Input Date: Nov 17, 2016
Prior LSC: Sold
Property
Status: Sale
Property Type: Detached
Style: Bungalow
Age: 51-99
Area: Guelph
Community: Waverley
Availability Date: 60-89Days
Assessment Amount: $269,000
Assessment Year: 2016
Inside
Bedrooms: 3
Bedrooms Plus: 1
Bathrooms: 2
Kitchens: 1
Rooms: 7
Air Conditioning: Central Air
Fireplace: Yes
Washrooms: 2
Building
Basement: Finished
Basement 2: Sep Entrance
Heat Type: Forced Air
Heat Source: Gas
Exterior: Brick
Elevator: N
UFFI: No
Green Verification Status: N
Water Supply: Municipal
Special Designation: Unknown
Parking
Driveway: Other
Garage Type: None
Covered Parking Spaces: 4
Total Parking Spaces: 4
Fees
Tax Year: 2016
Tax Legal Description: LOT 41, PLAN 450 ; GUELPH
Taxes: $3,338
Highlights
Feature: Hospital
Land
Cross Street: Paul Ave Delhi to Ph
Municipality District: Guelph
Parcel Number: 713110031
Pool: None
Sewer: Sewers
Lot Depth: 88.5 Feet
Lot Frontage: 52 Feet
Acres: < .50
Zoning: R1B
Rooms
Room details for 62 PHILIP Avenue, Guelph
| Type | Dimensions | Description |
|---|---|---|
| Kitchen Main | 2.74 x 4.11 | |
| Living Main | 3.35 x 5.94 | |
| Dining Main | 4.26 x 4.87 | |
| Br Main | 3.35 x 3.65 | |
| Br Main | 2.74 x 3.35 | |
| Br Main | 3.04 x 3.04 | |
| Bathroom Main | - | |
| Br Bsmt | 3.30 x 4.11 | |
| Family Bsmt | 3.63 x 10.82 | |
| Bathroom Bsmt | - |
| XXXXXXXX | XXX XX, XXXX |
XXXX XXX XXXX |
$XXX,XXX |
| XXX XX, XXXX |
XXXXXX XXX XXXX |
$XXX,XXX | |
| XXXXXXXX | XXX XX, XXXX |
XXXX XXX XXXX |
$XXX,XXX |
| XXX XX, XXXX |
XXXXXX XXX XXXX |
$XXX,XXX |
| XXXXXXXX XXXX | XXX XX, XXXX | $444,000 XXX XXXX |
| XXXXXXXX XXXXXX | XXX XX, XXXX | $399,900 XXX XXXX |
| XXXXXXXX XXXX | XXX XX, XXXX | $820,000 XXX XXXX |
| XXXXXXXX XXXXXX | XXX XX, XXXX | $789,900 XXX XXXX |

École élémentaire L'Odyssée
Elementary: PublicHoly Rosary Catholic School
Elementary: CatholicVictory Public School
Elementary: PublicSt Patrick Catholic School
Elementary: CatholicEdward Johnson Public School
Elementary: PublicWaverley Drive Public School
Elementary: PublicSt John Bosco Catholic School
Secondary: CatholicOur Lady of Lourdes Catholic School
Secondary: CatholicSt James Catholic School
Secondary: CatholicGuelph Collegiate and Vocational Institute
Secondary: PublicCentennial Collegiate and Vocational Institute
Secondary: PublicJohn F Ross Collegiate and Vocational Institute
Secondary: Public