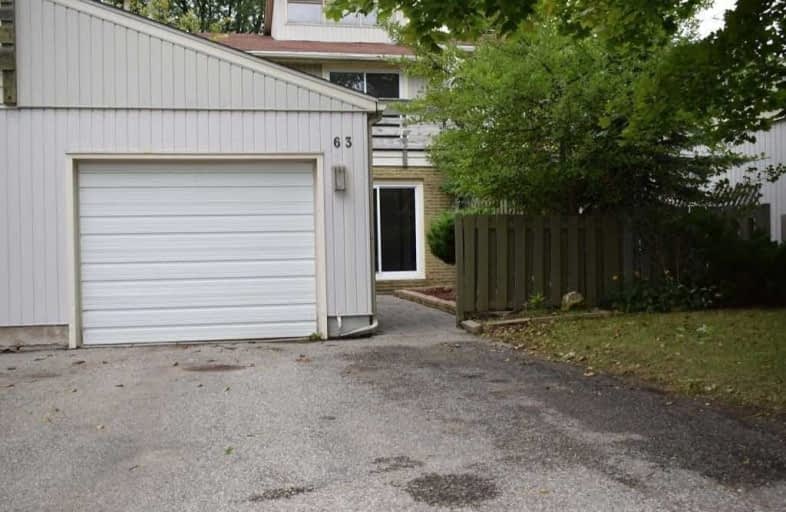Sold on Sep 28, 2020
Note: Property is not currently for sale or for rent.

-
Type: Condo Townhouse
-
Style: 2-Storey
-
Size: 1800 sqft
-
Pets: Restrict
-
Age: No Data
-
Taxes: $3,353 per year
-
Maintenance Fees: 560 /mo
-
Days on Site: 18 Days
-
Added: Sep 10, 2020 (2 weeks on market)
-
Updated:
-
Last Checked: 3 months ago
-
MLS®#: X4906429
-
Listed By: Purplebricks, brokerage
Affordable Spacious Condo Townhome Has So Many Unique Qualities. It Features Four Bedroom With 2.5 Baths Including A Full Master En-Suite And Private Balcony. There Are Many Walk Outs Including Two In The Front And One In The Back. Updates Include Kitchen And Bathrooms In 2016. Close To Restaurants, Grocery Stores, Schools, University Of Guelph And More.
Property Details
Facts for 63-63 Wilsonview Avenue, Guelph
Status
Days on Market: 18
Last Status: Sold
Sold Date: Sep 28, 2020
Closed Date: Oct 30, 2020
Expiry Date: Jan 09, 2021
Sold Price: $439,000
Unavailable Date: Sep 28, 2020
Input Date: Sep 10, 2020
Property
Status: Sale
Property Type: Condo Townhouse
Style: 2-Storey
Size (sq ft): 1800
Area: Guelph
Community: Hanlon Creek
Availability Date: Flex
Inside
Bedrooms: 4
Bathrooms: 3
Kitchens: 1
Rooms: 8
Den/Family Room: Yes
Patio Terrace: Open
Unit Exposure: South East
Air Conditioning: Central Air
Fireplace: No
Laundry Level: Lower
Central Vacuum: N
Ensuite Laundry: Yes
Washrooms: 3
Building
Stories: 1
Basement: Finished
Heat Type: Forced Air
Heat Source: Gas
Exterior: Vinyl Siding
Special Designation: Unknown
Parking
Parking Included: Yes
Garage Type: Attached
Parking Designation: Owned
Parking Features: Mutual
Covered Parking Spaces: 2
Total Parking Spaces: 3
Garage: 1
Locker
Locker: None
Fees
Tax Year: 2019
Taxes Included: Yes
Building Insurance Included: Yes
Cable Included: No
Central A/C Included: No
Common Elements Included: Yes
Heating Included: No
Hydro Included: No
Water Included: Yes
Taxes: $3,353
Highlights
Amenity: Bbqs Allowed
Amenity: Visitor Parking
Land
Cross Street: Edinburg Rd S And Wi
Municipality District: Guelph
Condo
Condo Registry Office: WCC
Condo Corp#: 6
Property Management: Wilson Blanchard
Rooms
Room details for 63-63 Wilsonview Avenue, Guelph
| Type | Dimensions | Description |
|---|---|---|
| Dining Main | 3.23 x 3.38 | |
| Family Main | 3.35 x 4.85 | |
| Kitchen Main | 3.30 x 4.85 | |
| Living Main | 3.38 x 5.16 | |
| Master 2nd | 3.68 x 4.39 | |
| 2nd Br 2nd | 3.40 x 3.94 | |
| 3rd Br 2nd | 2.79 x 3.40 | |
| 4th Br 2nd | 2.77 x 3.30 | |
| Other Bsmt | 3.10 x 4.93 | |
| Other Bsmt | 4.78 x 4.80 | |
| Rec Bsmt | 4.80 x 8.41 |
| XXXXXXXX | XXX XX, XXXX |
XXXX XXX XXXX |
$XXX,XXX |
| XXX XX, XXXX |
XXXXXX XXX XXXX |
$XXX,XXX | |
| XXXXXXXX | XXX XX, XXXX |
XXXXXXX XXX XXXX |
|
| XXX XX, XXXX |
XXXXXX XXX XXXX |
$XXX,XXX |
| XXXXXXXX XXXX | XXX XX, XXXX | $439,000 XXX XXXX |
| XXXXXXXX XXXXXX | XXX XX, XXXX | $439,000 XXX XXXX |
| XXXXXXXX XXXXXXX | XXX XX, XXXX | XXX XXXX |
| XXXXXXXX XXXXXX | XXX XX, XXXX | $439,000 XXX XXXX |

Priory Park Public School
Elementary: PublicÉÉC Saint-René-Goupil
Elementary: CatholicMary Phelan Catholic School
Elementary: CatholicFred A Hamilton Public School
Elementary: PublicJean Little Public School
Elementary: PublicJohn McCrae Public School
Elementary: PublicSt John Bosco Catholic School
Secondary: CatholicCollege Heights Secondary School
Secondary: PublicOur Lady of Lourdes Catholic School
Secondary: CatholicSt James Catholic School
Secondary: CatholicGuelph Collegiate and Vocational Institute
Secondary: PublicCentennial Collegiate and Vocational Institute
Secondary: Public

