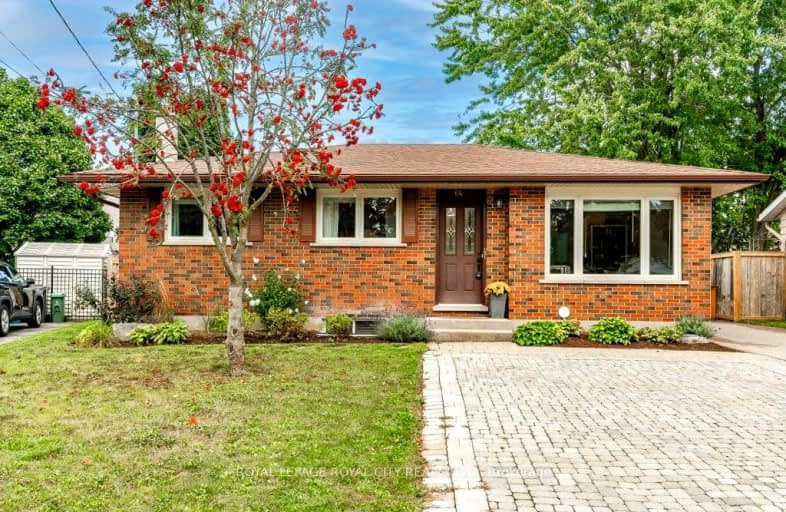Note: Property is not currently for sale or for rent.

-
Type: Detached
-
Style: Bungalow
-
Lot Size: 45 x 114.15
-
Age: 31-50 years
-
Taxes: $3,332 per year
-
Days on Site: 12 Days
-
Added: Dec 19, 2024 (1 week on market)
-
Updated:
-
Last Checked: 2 months ago
-
MLS®#: X11198683
-
Listed By: Coldwell banker neumann real estate brokerage
"We all deserve second chances". If you recently missed out on buying that great bungalow up the street ,here is your chance. 64 Ferndale Avenue.This location allows you the luxury of being able to walk your kids safely to school everyday. Only one other owner for this pristine brick home on a massive lot. Offering many improvements all documented and available for you to review and feel secure in your new home. You can move right in!
Property Details
Facts for 64 FERNDALE Avenue, Guelph
Status
Days on Market: 12
Last Status: Sold
Sold Date: Jan 31, 2019
Closed Date: Mar 07, 2019
Expiry Date: May 20, 2019
Sold Price: $487,000
Unavailable Date: Jan 31, 2019
Input Date: Jan 21, 2019
Prior LSC: Sold
Property
Status: Sale
Property Type: Detached
Style: Bungalow
Age: 31-50
Area: Guelph
Community: Brant
Availability Date: Flexible
Assessment Amount: $299,750
Assessment Year: 2019
Inside
Bedrooms: 3
Bathrooms: 1
Kitchens: 1
Rooms: 6
Air Conditioning: Central Air
Fireplace: Yes
Washrooms: 1
Building
Basement: Finished
Basement 2: Sep Entrance
Heat Type: Forced Air
Heat Source: Gas
Exterior: Brick
Exterior: Vinyl Siding
Green Verification Status: N
Water Supply: Municipal
Special Designation: Unknown
Retirement: N
Parking
Driveway: Other
Garage Type: None
Covered Parking Spaces: 3
Total Parking Spaces: 3
Fees
Tax Year: 2018
Tax Legal Description: LOT 43, PLAN 592 ; S/T MS55945 GUELPH
Taxes: $3,332
Highlights
Feature: Fenced Yard
Feature: Golf
Land
Cross Street: Woodlawn and Victori
Municipality District: Guelph
Parcel Number: 713570156
Pool: None
Sewer: Sewers
Lot Depth: 114.15
Lot Frontage: 45
Lot Irregularities: 45'x114'x73'x110'
Acres: .50-1.99
Zoning: R18
Rooms
Room details for 64 FERNDALE Avenue, Guelph
| Type | Dimensions | Description |
|---|---|---|
| Living Main | 4.41 x 4.34 | |
| Kitchen Main | 3.30 x 3.91 | |
| Br Main | 3.32 x 3.65 | |
| Br Main | 2.61 x 3.04 | |
| Br Main | 3.02 x 3.09 | |
| Bathroom Main | - | |
| Rec Bsmt | 3.27 x 8.07 | |
| Den Bsmt | 2.74 x 3.22 | |
| Laundry Bsmt | 3.37 x 5.94 |
| XXXXXXXX | XXX XX, XXXX |
XXXX XXX XXXX |
$XXX,XXX |
| XXX XX, XXXX |
XXXXXX XXX XXXX |
$XXX,XXX | |
| XXXXXXXX | XXX XX, XXXX |
XXXX XXX XXXX |
$XXX,XXX |
| XXX XX, XXXX |
XXXXXX XXX XXXX |
$XXX,XXX | |
| XXXXXXXX | XXX XX, XXXX |
XXXX XXX XXXX |
$XXX,XXX |
| XXX XX, XXXX |
XXXXXX XXX XXXX |
$XXX,XXX | |
| XXXXXXXX | XXX XX, XXXX |
XXXX XXX XXXX |
$XXX,XXX |
| XXX XX, XXXX |
XXXXXX XXX XXXX |
$XXX,XXX | |
| XXXXXXXX | XXX XX, XXXX |
XXXX XXX XXXX |
$XXX,XXX |
| XXX XX, XXXX |
XXXXXX XXX XXXX |
$XXX,XXX |
| XXXXXXXX XXXX | XXX XX, XXXX | $437,000 XXX XXXX |
| XXXXXXXX XXXXXX | XXX XX, XXXX | $439,950 XXX XXXX |
| XXXXXXXX XXXX | XXX XX, XXXX | $487,000 XXX XXXX |
| XXXXXXXX XXXXXX | XXX XX, XXXX | $489,900 XXX XXXX |
| XXXXXXXX XXXX | XXX XX, XXXX | $116,500 XXX XXXX |
| XXXXXXXX XXXXXX | XXX XX, XXXX | $118,900 XXX XXXX |
| XXXXXXXX XXXX | XXX XX, XXXX | $138,000 XXX XXXX |
| XXXXXXXX XXXXXX | XXX XX, XXXX | $139,900 XXX XXXX |
| XXXXXXXX XXXX | XXX XX, XXXX | $805,000 XXX XXXX |
| XXXXXXXX XXXXXX | XXX XX, XXXX | $799,900 XXX XXXX |

École élémentaire L'Odyssée
Elementary: PublicBrant Avenue Public School
Elementary: PublicHoly Rosary Catholic School
Elementary: CatholicSt Patrick Catholic School
Elementary: CatholicEdward Johnson Public School
Elementary: PublicWaverley Drive Public School
Elementary: PublicSt John Bosco Catholic School
Secondary: CatholicOur Lady of Lourdes Catholic School
Secondary: CatholicSt James Catholic School
Secondary: CatholicGuelph Collegiate and Vocational Institute
Secondary: PublicCentennial Collegiate and Vocational Institute
Secondary: PublicJohn F Ross Collegiate and Vocational Institute
Secondary: Public