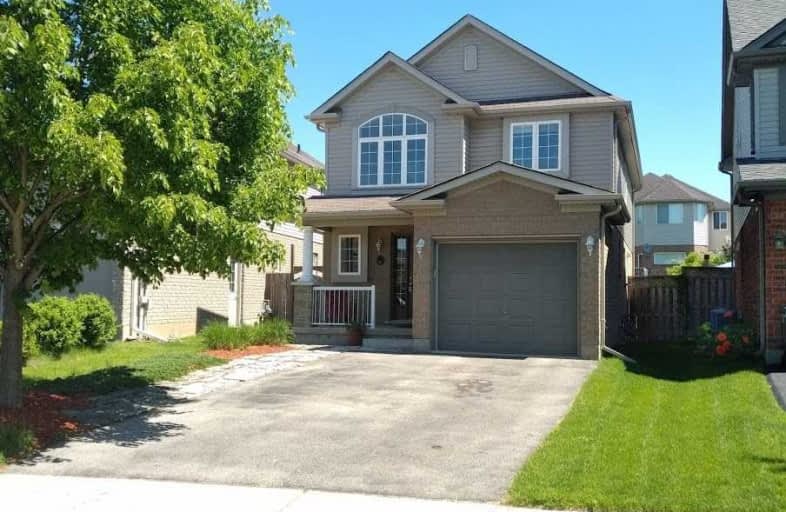Sold on Jul 17, 2019
Note: Property is not currently for sale or for rent.

-
Type: Detached
-
Style: 2-Storey
-
Lot Size: 30 x 102 Acres
-
Age: 6-15 years
-
Taxes: $4,406 per year
-
Days on Site: 9 Days
-
Added: Dec 19, 2024 (1 week on market)
-
Updated:
-
Last Checked: 2 months ago
-
MLS®#: X11200028
-
Listed By: Re/max real estate centre inc. brokerage
Are you looking for a well cared for beautiful south end family home in a great neighbourhood close to so much?? Well you just found it. This 1703 Square Foot south end family home will certainly not disappoint. Located in a perfect neighbourhood for quick access to all amenities, schools, trails, and major commuter arteries. This popular open concept main floor layout is full of natural light and suits many buyers needs! Let the light shine in from this spacious entry foyer space as well. This beautiful home has many of the additional expenses taken care of from the deck in place, to the fully fenced back yard, to the tree in the back for added privacy and shade. All well cared for with pride of ownership evident. The main floor has a beautiful open concept great for entertaining both inside and outside. Kitchen with plenty of cupboard space and breakfast bar island, leads into the family room and then out to the nice deck in the landscaped fully fenced back yard. Also a convenient 2 piece bathroom on the main level. Second level is equipped with large master bedroom with walk in closet and ensuite, 2 additional large bedrooms and well appointed 4 piece main bathroom. Also very handy is that the laundry is also located on the second floor of the home. Head downstairs to the fully finished basement with a very large rec room space, easily add another bedroom or two down here if needed. Call today before this beautiful home is SOLD!!!!
Property Details
Facts for 64 Lynch Circle, Guelph
Status
Days on Market: 9
Last Status: Sold
Sold Date: Jul 17, 2019
Closed Date: Aug 26, 2019
Expiry Date: Nov 21, 2019
Sold Price: $615,000
Unavailable Date: Jul 17, 2019
Input Date: Jul 08, 2019
Prior LSC: Sold
Property
Status: Sale
Property Type: Detached
Style: 2-Storey
Age: 6-15
Area: Guelph
Community: Pine Ridge
Availability Date: Flexible
Assessment Amount: $430,750
Assessment Year: 2019
Inside
Bedrooms: 3
Bathrooms: 3
Kitchens: 1
Rooms: 12
Air Conditioning: Central Air
Fireplace: No
Washrooms: 3
Building
Basement: Finished
Basement 2: Full
Heat Type: Forced Air
Heat Source: Gas
Exterior: Alum Siding
Exterior: Concrete
UFFI: No
Green Verification Status: N
Water Supply: Municipal
Special Designation: Unknown
Parking
Driveway: Other
Garage Spaces: 1
Garage Type: Attached
Covered Parking Spaces: 2
Total Parking Spaces: 3
Fees
Tax Year: 2019
Tax Legal Description: Plan 61M83 Lot 122
Taxes: $4,406
Additional Mo Fees: 18
Highlights
Feature: Fenced Yard
Land
Cross Street: Goodwin
Municipality District: Guelph
Pool: None
Sewer: Sewers
Lot Depth: 102 Acres
Lot Frontage: 30 Acres
Acres: < .50
Zoning: R1B
Rooms
Room details for 64 Lynch Circle, Guelph
| Type | Dimensions | Description |
|---|---|---|
| Kitchen Main | 3.96 x 4.26 | |
| Dining Main | 4.57 x 3.04 | |
| Bathroom Main | - | |
| Bathroom 2nd | - | |
| Prim Bdrm 2nd | 4.57 x 4.34 | W/I Closet |
| Bathroom 2nd | - | |
| Br 2nd | 3.20 x 3.65 | |
| Br 2nd | 3.58 x 3.22 | |
| Laundry 2nd | 1.65 x 2.15 | |
| Other 2nd | 1.67 x 2.13 | W/I Closet |
| Rec Bsmt | 6.09 x 6.70 | |
| Living Main | 4.26 x 6.29 |
| XXXXXXXX | XXX XX, XXXX |
XXXXXXX XXX XXXX |
|
| XXX XX, XXXX |
XXXXXX XXX XXXX |
$XXX,XXX |
| XXXXXXXX XXXXXXX | XXX XX, XXXX | XXX XXXX |
| XXXXXXXX XXXXXX | XXX XX, XXXX | $619,900 XXX XXXX |

St Paul Catholic School
Elementary: CatholicEcole Arbour Vista Public School
Elementary: PublicRickson Ridge Public School
Elementary: PublicSir Isaac Brock Public School
Elementary: PublicSt Ignatius of Loyola Catholic School
Elementary: CatholicWestminster Woods Public School
Elementary: PublicDay School -Wellington Centre For ContEd
Secondary: PublicSt John Bosco Catholic School
Secondary: CatholicCollege Heights Secondary School
Secondary: PublicBishop Macdonell Catholic Secondary School
Secondary: CatholicSt James Catholic School
Secondary: CatholicCentennial Collegiate and Vocational Institute
Secondary: Public- 4 bath
- 4 bed
- 3000 sqft
164 Dawn Avenue, Guelph, Ontario • N1G 5J9 • Hanlon Industrial

