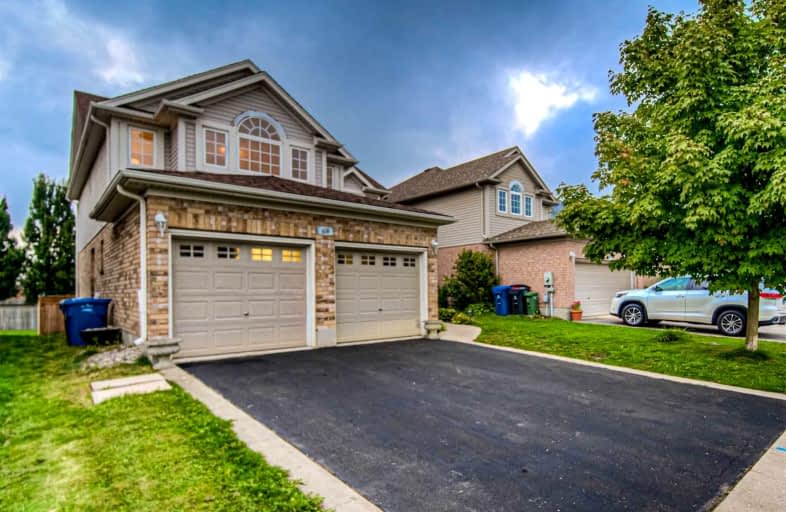
Mary Phelan Catholic School
Elementary: Catholic
1.87 km
Fred A Hamilton Public School
Elementary: Public
1.48 km
St Michael Catholic School
Elementary: Catholic
2.11 km
Jean Little Public School
Elementary: Public
2.06 km
Rickson Ridge Public School
Elementary: Public
1.95 km
Kortright Hills Public School
Elementary: Public
0.88 km
Day School -Wellington Centre For ContEd
Secondary: Public
2.91 km
St John Bosco Catholic School
Secondary: Catholic
5.00 km
College Heights Secondary School
Secondary: Public
2.67 km
Bishop Macdonell Catholic Secondary School
Secondary: Catholic
2.80 km
Guelph Collegiate and Vocational Institute
Secondary: Public
5.20 km
Centennial Collegiate and Vocational Institute
Secondary: Public
2.71 km










