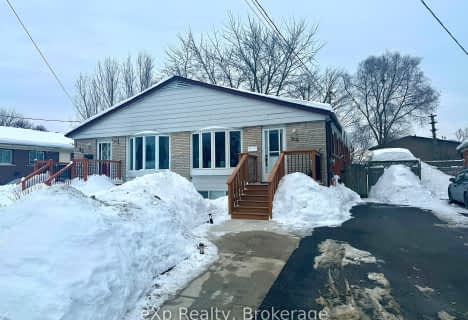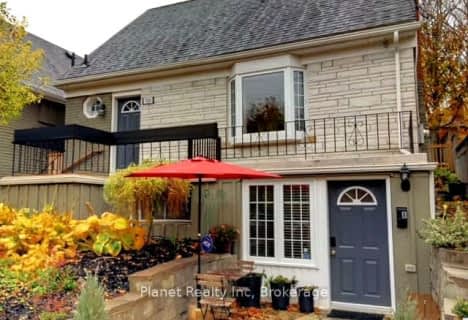
Sacred HeartCatholic School
Elementary: Catholic
1.12 km
Central Public School
Elementary: Public
1.07 km
Holy Rosary Catholic School
Elementary: Catholic
1.37 km
Ottawa Crescent Public School
Elementary: Public
1.13 km
John Galt Public School
Elementary: Public
0.52 km
Ecole King George Public School
Elementary: Public
0.20 km
St John Bosco Catholic School
Secondary: Catholic
1.11 km
Our Lady of Lourdes Catholic School
Secondary: Catholic
1.72 km
St James Catholic School
Secondary: Catholic
1.36 km
Guelph Collegiate and Vocational Institute
Secondary: Public
1.47 km
Centennial Collegiate and Vocational Institute
Secondary: Public
3.46 km
John F Ross Collegiate and Vocational Institute
Secondary: Public
1.01 km






