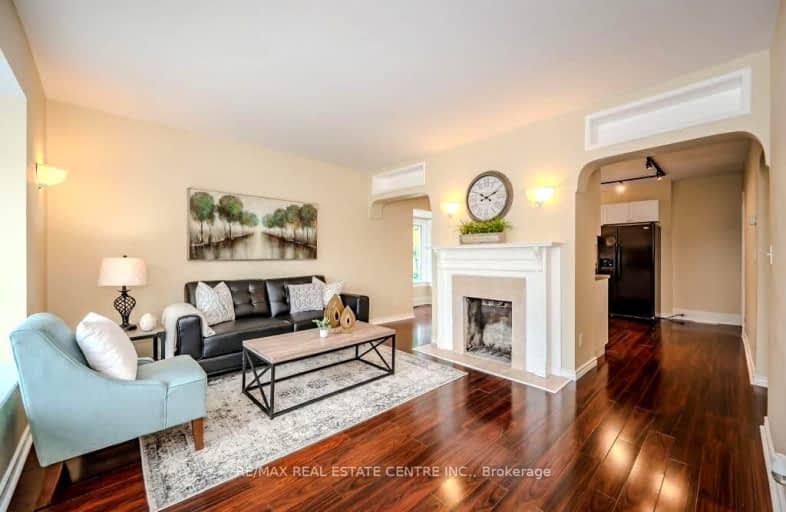
École élémentaire L'Odyssée
Elementary: Public
1.22 km
June Avenue Public School
Elementary: Public
0.65 km
Holy Rosary Catholic School
Elementary: Catholic
1.32 km
Victory Public School
Elementary: Public
0.77 km
Willow Road Public School
Elementary: Public
1.79 km
Edward Johnson Public School
Elementary: Public
1.28 km
St John Bosco Catholic School
Secondary: Catholic
2.16 km
Our Lady of Lourdes Catholic School
Secondary: Catholic
1.13 km
St James Catholic School
Secondary: Catholic
2.79 km
Guelph Collegiate and Vocational Institute
Secondary: Public
1.87 km
Centennial Collegiate and Vocational Institute
Secondary: Public
4.38 km
John F Ross Collegiate and Vocational Institute
Secondary: Public
1.79 km
